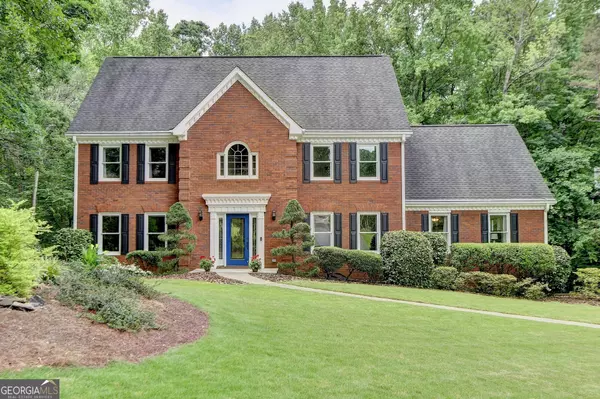For more information regarding the value of a property, please contact us for a free consultation.
1627 Stony Creek Lilburn, GA 30047
Want to know what your home might be worth? Contact us for a FREE valuation!

Our team is ready to help you sell your home for the highest possible price ASAP
Key Details
Sold Price $585,000
Property Type Single Family Home
Sub Type Single Family Residence
Listing Status Sold
Purchase Type For Sale
Square Footage 4,023 sqft
Price per Sqft $145
Subdivision Killian Forest
MLS Listing ID 10304656
Sold Date 07/05/24
Style Brick 4 Side,Traditional
Bedrooms 5
Full Baths 4
HOA Fees $500
HOA Y/N Yes
Originating Board Georgia MLS 2
Year Built 1991
Annual Tax Amount $4,475
Tax Year 2023
Lot Size 1.370 Acres
Acres 1.37
Lot Dimensions 1.37
Property Description
Put this home at the top of your list! First time EVER on the market since new! The original owners have meticulously maintained this gorgeous four-sided brick residence; it is move-in ready for its new family. The property is a private 1.37-acre wooded cul-de-sac lot with a manicured lawn, fenced-in back yard, and storage shed overlooking a small creek. Upon entering the front door, you are in a spacious foyer, leading to the separate living room or flex space and generously sized dining room. The airy kitchen features granite countertops with tile backsplash, beautiful light cherry cabinets, and stainless appliances. Enjoy the roomy breakfast area with a lovely window view of the backyard. A full bath is conveniently located off the kitchen. The family room offers a huge area for family fun and get-togethers. This space is bright and cheery, with windows on three sides and a cozy brick fireplace. The primary bedroom has a large walk-in closet and roomy updated bath. The laundry room is conveniently located in the hallway near the bedrooms. The interior is freshly painted. The finished basement offers more extra space for the family to enjoy playing games and hanging out. It includes a full bath, an extra bedroom or office, and a recreation area. The deck has Trex deck boards and railings. The neighborhood offers swim and tennis and is in the sought-after Brookwood cluster schools.
Location
State GA
County Gwinnett
Rooms
Other Rooms Outbuilding, Shed(s)
Basement Finished Bath, Concrete, Daylight, Exterior Entry, Finished, Full
Interior
Interior Features Double Vanity, Separate Shower, Tray Ceiling(s), Walk-In Closet(s)
Heating Forced Air, Zoned
Cooling Central Air, Electric, Zoned
Flooring Carpet, Laminate, Tile
Fireplaces Number 1
Fireplaces Type Factory Built, Family Room, Gas Log
Fireplace Yes
Appliance Cooktop, Disposal, Gas Water Heater, Microwave, Refrigerator, Stainless Steel Appliance(s)
Laundry In Hall, Laundry Closet, Upper Level
Exterior
Parking Features Garage, Garage Door Opener
Fence Back Yard, Chain Link, Fenced
Community Features Pool, Tennis Court(s)
Utilities Available Cable Available, Electricity Available, High Speed Internet, Natural Gas Available, Water Available
View Y/N Yes
View Seasonal View
Roof Type Composition,Other
Garage Yes
Private Pool No
Building
Lot Description Cul-De-Sac, Level, Private
Faces From Hwy 78 take Killian Hill Rd north to Right on Windcrest Dr. Then turn left on Hunters Trace and then right on Yellowstone Way. Turn right on Rocky Top Dr then turn right on Stony Creek way. GPS directions work.
Sewer Septic Tank
Water Public
Structure Type Brick
New Construction No
Schools
Elementary Schools Head
Middle Schools Five Forks
High Schools Brookwood
Others
HOA Fee Include Swimming,Tennis
Tax ID R6071 250
Security Features Smoke Detector(s)
Acceptable Financing Other
Listing Terms Other
Special Listing Condition Resale
Read Less

© 2025 Georgia Multiple Listing Service. All Rights Reserved.




