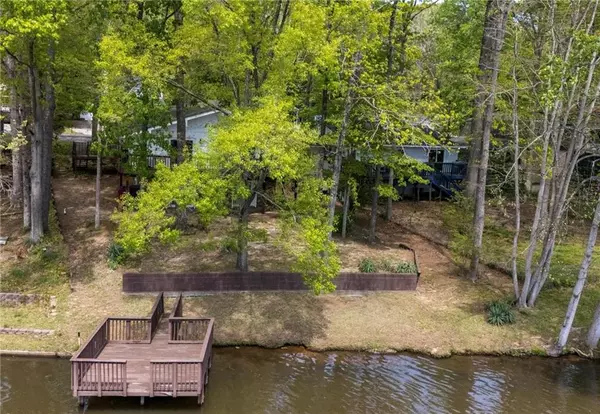For more information regarding the value of a property, please contact us for a free consultation.
829 Will Scarlet WAY Macon, GA 31220
Want to know what your home might be worth? Contact us for a FREE valuation!

Our team is ready to help you sell your home for the highest possible price ASAP
Key Details
Sold Price $340,000
Property Type Single Family Home
Sub Type Single Family Residence
Listing Status Sold
Purchase Type For Sale
Square Footage 3,021 sqft
Price per Sqft $112
Subdivision Lake Wildwood
MLS Listing ID 7376788
Sold Date 06/25/24
Style Ranch
Bedrooms 5
Full Baths 3
Construction Status Updated/Remodeled
HOA Fees $685
HOA Y/N Yes
Originating Board First Multiple Listing Service
Year Built 1974
Annual Tax Amount $1,863
Tax Year 2023
Lot Size 9,583 Sqft
Acres 0.22
Property Description
Welcome to your lakefront oasis! Enjoy tranquil views of the lake every season of the year. With an active lake and dock on your property, you can enjoy all the wonder this home has to offer. As soon as you enter the home you will notice the vaulted ceilings with wood beams that lead you to two sets of french doors onto your deck that overlooks the lake. From your deck, you can see the community beach across the lake. This home was completely renovated down to the studs. A beautifully-maintained home that gleams. It's turnkey with all the window treatments and furniture! Whether you are looking for a new place to call home or a vacation home, it is ready for you. The kitchen features double-sided island storage, a generous-sized pantry with deep pots and pans drawers, two pull out spice rack cabinets, generous counter space, under cabinet lighting and more. The main level features bamboo hardwood floors in the kitchen, common areas and bedrooms. The daylight basement is finished with another common area, two bedrooms, a full bath and two sets of french doors that lead to your lakefront and dock.
Location
State GA
County Bibb
Lake Name Other
Rooms
Bedroom Description Oversized Master
Other Rooms Other
Basement Daylight, Exterior Entry, Finished, Finished Bath, Interior Entry, Walk-Out Access
Main Level Bedrooms 3
Dining Room Open Concept
Interior
Interior Features Beamed Ceilings, Walk-In Closet(s)
Heating Central, Electric
Cooling Central Air
Flooring Bamboo, Ceramic Tile, Other
Fireplaces Number 1
Fireplaces Type Family Room, Masonry
Window Features Window Treatments
Appliance Dishwasher, Disposal, Dryer, Electric Cooktop, Electric Oven, Electric Water Heater, Microwave, Refrigerator, Washer
Laundry Laundry Closet
Exterior
Exterior Feature Private Entrance
Parking Features Driveway
Fence None
Pool None
Community Features Beach Access, Clubhouse, Homeowners Assoc, Lake, Playground, Pool, Tennis Court(s)
Utilities Available Electricity Available
Waterfront Description Lake Front
View Lake
Roof Type Shingle
Street Surface Asphalt
Accessibility None
Handicap Access None
Porch Deck, Front Porch
Private Pool false
Building
Lot Description Back Yard, Lake On Lot
Story Two
Foundation Brick/Mortar, Combination
Sewer Public Sewer
Water Public
Architectural Style Ranch
Level or Stories Two
Structure Type Brick 3 Sides
New Construction No
Construction Status Updated/Remodeled
Schools
Elementary Schools Heritage - Bibb
Middle Schools Weaver
High Schools Westside - Bibb
Others
HOA Fee Include Swim,Tennis
Senior Community no
Restrictions false
Tax ID I0060345
Acceptable Financing Cash, Conventional
Listing Terms Cash, Conventional
Special Listing Condition None
Read Less

Bought with Non FMLS Member




