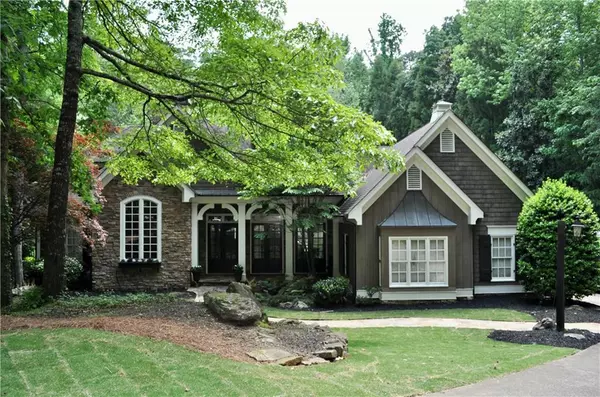For more information regarding the value of a property, please contact us for a free consultation.
120 Charleston CIR Roswell, GA 30076
Want to know what your home might be worth? Contact us for a FREE valuation!

Our team is ready to help you sell your home for the highest possible price ASAP
Key Details
Sold Price $1,385,000
Property Type Single Family Home
Sub Type Single Family Residence
Listing Status Sold
Purchase Type For Sale
Square Footage 4,113 sqft
Price per Sqft $336
Subdivision Charleston Oaks
MLS Listing ID 7373478
Sold Date 07/01/24
Style Contemporary,Other
Bedrooms 6
Full Baths 5
Construction Status Resale
HOA Fees $1,250
HOA Y/N Yes
Originating Board First Multiple Listing Service
Year Built 1998
Annual Tax Amount $5,039
Tax Year 2023
Lot Size 2.200 Acres
Acres 2.2
Property Description
Welcome to your dream oasis nestled in serene tranquility just minutes from downtown Roswell and award winning schools! With only 8 homes on a private road this neighborhood is unique with its own pond and dock. This stunning two-story home with a walk-out basement and a sparkling pool in the backyard offers the epitome of luxury living. Let's take a closer look at what this magnificent property has to offer. As you enter, you're greeted by the grandeur of a spacious main floor featuring two bedrooms. The first is a lavish master bedroom boasting a vaulted ceiling with beautiful beams, complemented by a large walk-in closet. A private full bath ensures utmost convenience and luxury. Additionally, there's another bedroom with its own private full bath, perfect for guests or family members seeking privacy. The main floor also boasts an inviting dining room, ideal for hosting gatherings, while an adjacent office/living room provides a quiet retreat for work or relaxation. The heart of the home lies in the expansive great room, adorned with exquisite beams and a soaring vaulted ceiling, creating an ambiance of comfort. The large kitchen and breakfast nook overlook the inviting pool, offering a picturesque backdrop for your morning coffee or evening gatherings. Ascend the staircase to discover more delights awaiting you. Upstairs, you'll find a convenient jack and jill bath connecting a large bedroom with another bedroom featuring its own private bath. Never worry about clutter with the expensive walk-in storage attic providing ample space for all your belongings. The lower level offers a haven of entertainment and relaxation, featuring a cozy TV watching room where you can unwind with your favorite movies or shows. A guest bedroom ensures comfortable accommodations for visitors, while a dedicated gym provides the perfect space for your fitness routine. A secondary kitchen adds convenience, making entertaining a breeze. Step outside to your own private paradise, where over an acre of lush greenery surrounds you in peaceful beauty. Lounge by the pristine pool and hot tub, soak up the sun, or host unforgettable gatherings in this idyllic outdoor space. This home truly offers the perfect blend of luxury, comfort, and tranquility, providing an unparalleled living experience for the discerning homeowner. Don't miss your chance to make this dream retreat your reality near Alpharetta, Avalon, and downtown Roswell!
Location
State GA
County Fulton
Lake Name None
Rooms
Bedroom Description In-Law Floorplan,Master on Main
Other Rooms None
Basement Daylight, Exterior Entry, Finished, Finished Bath, Partial, Walk-Out Access
Main Level Bedrooms 2
Dining Room Open Concept, Separate Dining Room
Interior
Interior Features Beamed Ceilings, Cathedral Ceiling(s), Crown Molding, Double Vanity, Entrance Foyer 2 Story, High Ceilings 10 ft Lower, High Speed Internet, Tray Ceiling(s), Other
Heating Central, Natural Gas
Cooling Central Air
Flooring Carpet, Ceramic Tile, Hardwood, Other
Fireplaces Number 2
Fireplaces Type Basement, Family Room
Window Features Double Pane Windows,Window Treatments
Appliance Dishwasher, Disposal, Double Oven, Gas Cooktop, Microwave, Refrigerator, Other
Laundry Electric Dryer Hookup, Laundry Room, Main Level, Mud Room
Exterior
Exterior Feature Lighting, Private Yard, Other
Parking Features Garage
Garage Spaces 2.0
Fence Back Yard
Pool Fiberglass, In Ground
Community Features Homeowners Assoc, Lake, Near Schools, Near Shopping, Near Trails/Greenway, Street Lights
Utilities Available Cable Available, Electricity Available, Water Available
Waterfront Description Pond
View Lake, Trees/Woods
Roof Type Composition
Street Surface Asphalt
Accessibility None
Handicap Access None
Porch Deck, Enclosed
Private Pool false
Building
Lot Description Back Yard, Cul-De-Sac, Private, Sprinklers In Front, Sprinklers In Rear
Story Two
Foundation None
Sewer Septic Tank
Water Public
Architectural Style Contemporary, Other
Level or Stories Two
Structure Type Brick,Cedar,Frame
New Construction No
Construction Status Resale
Schools
Elementary Schools Hembree Springs
Middle Schools Elkins Pointe
High Schools Roswell
Others
HOA Fee Include Swim,Tennis
Senior Community no
Restrictions false
Tax ID 12 196004430378
Acceptable Financing Cash, Conventional, FHA
Listing Terms Cash, Conventional, FHA
Special Listing Condition None
Read Less

Bought with Berkshire Hathaway HomeServices Georgia Properties




