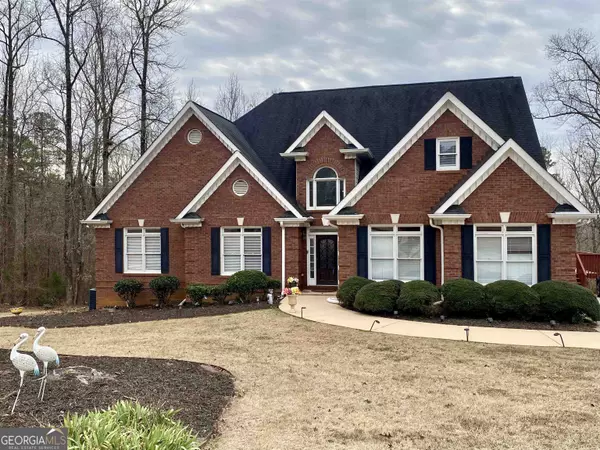For more information regarding the value of a property, please contact us for a free consultation.
105 Wildflower Oxford, GA 30054
Want to know what your home might be worth? Contact us for a FREE valuation!

Our team is ready to help you sell your home for the highest possible price ASAP
Key Details
Sold Price $525,000
Property Type Single Family Home
Sub Type Single Family Residence
Listing Status Sold
Purchase Type For Sale
Square Footage 5,069 sqft
Price per Sqft $103
Subdivision Broadleaf
MLS Listing ID 10293568
Sold Date 06/21/24
Style Brick 3 Side,Ranch,Traditional
Bedrooms 5
Full Baths 4
HOA Y/N No
Originating Board Georgia MLS 2
Year Built 1999
Annual Tax Amount $4,705
Tax Year 2022
Lot Size 1.240 Acres
Acres 1.24
Lot Dimensions 1.24
Property Description
Now offering a $5000.00 closing cost incentive and an opportunity to close quickly. Hurry and submit your offer. This gem is serenity at its' finest awaiting. We're offering; Land, location, luxury and TWO homes in ONE!!! Where can you find a gorgeous ranch on a basement for this price? I'll wait! Here you don't have to, this amazing opportunity is yours now. You won't be sorry! Schedule your tour today and jump start "NEW beginnings the right way but hurry a deal like this one won't last long. Your touring experience on this beauty nestled in the Broadleaf S/D of Oxford Ga. awaits! This Gorgeous Gem is boasting 2 Homes in 1... It's a must see and priced to sell fast. Offering this 5 Bedrooms/ 4 Baths ranch with an owner's suite on the main, a second master suite below with an enchanted view and a fully finished basement sitting on 1.24 acres, close to the highway and minutes from Conyers. What a gift! Great space, a beautiful seasonal view and tons of upgrades: Main level Features-Large family room with stone fireplace and tray ceiling, formal dining room with tray ceiling, breakfast area with vaulted ceiling, kitchen with granite countertops, and walkout to the large extended deck. 2 large secondary bedrooms, and the owner's suite has a tray ceiling, Upgraded bathroom w/ jacuzzi bathtub, vaulted ceiling, heated flooring, and walk-in closet. Finished Daylight Basement/In-Law Suite-A full kitchen with granite countertops, convection oven, and an oversized pantry/laundry room. Formal Dining room with a tray ceiling, Bathroom with heated tile floor and soft-close cabinet doors. Did I mention, two masters or owners' suites, take your pick, but the secondary owner's suite also has a sitting area and a panoramic window. *Bonus suite/upstairs- This private room is like a studio apartment and great for a teen suite w/ a sitting area and a full bathroom, library, guest loft or office. Home is vacant and waiting for you to make it yours! Schedule your tour today.
Location
State GA
County Newton
Rooms
Basement Finished Bath, Daylight, Interior Entry, Exterior Entry, Finished, Full
Dining Room Separate Room
Interior
Interior Features Bookcases, High Ceilings, Double Vanity, Entrance Foyer, Separate Shower, Tile Bath, Walk-In Closet(s), Master On Main Level
Heating Electric, Heat Pump
Cooling Electric, Ceiling Fan(s), Central Air, Heat Pump
Flooring Hardwood, Tile, Carpet
Fireplaces Number 1
Fireplaces Type Family Room
Fireplace Yes
Appliance Electric Water Heater, Dishwasher, Double Oven, Microwave, Refrigerator, Stainless Steel Appliance(s)
Laundry Laundry Closet, In Kitchen
Exterior
Parking Features Attached, Garage Door Opener, Garage, Kitchen Level, Parking Pad, Side/Rear Entrance
Garage Spaces 6.0
Community Features None
Utilities Available Cable Available, Electricity Available, High Speed Internet, Phone Available, Water Available
View Y/N Yes
View Seasonal View
Roof Type Composition
Total Parking Spaces 6
Garage Yes
Private Pool No
Building
Lot Description Cul-De-Sac, Level, Private
Faces Please use GPS
Sewer Septic Tank
Water Public
Structure Type Concrete,Wood Siding,Brick
New Construction No
Schools
Elementary Schools Flint Hill
Middle Schools Cousins
High Schools Newton
Others
HOA Fee Include None
Tax ID 0020000000067000
Acceptable Financing Cash, Conventional, FHA, VA Loan
Listing Terms Cash, Conventional, FHA, VA Loan
Special Listing Condition Resale
Read Less

© 2025 Georgia Multiple Listing Service. All Rights Reserved.




