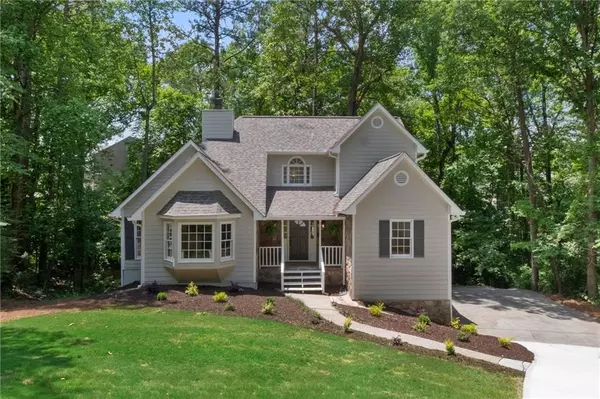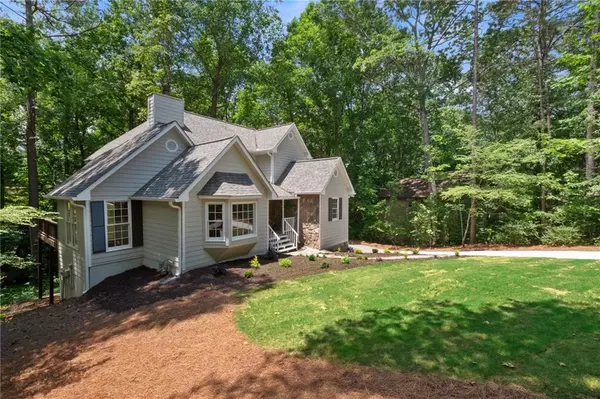For more information regarding the value of a property, please contact us for a free consultation.
910 Georgetown CT Woodstock, GA 30189
Want to know what your home might be worth? Contact us for a FREE valuation!

Our team is ready to help you sell your home for the highest possible price ASAP
Key Details
Sold Price $400,000
Property Type Single Family Home
Sub Type Single Family Residence
Listing Status Sold
Purchase Type For Sale
Square Footage 1,860 sqft
Price per Sqft $215
Subdivision Independence Walk
MLS Listing ID 7391502
Sold Date 06/21/24
Style Craftsman
Bedrooms 5
Full Baths 2
Construction Status Resale
HOA Fees $400
HOA Y/N Yes
Originating Board First Multiple Listing Service
Year Built 1986
Annual Tax Amount $3,301
Tax Year 2023
Lot Size 0.470 Acres
Acres 0.47
Property Description
Welcome Home to Independence Walk. Pristine Condition - Pride of Ownership. This Beautiful 3-bedroom, 2 bathroom with 2 additional flex rooms/bedrooms located in the partially finished basement is Move-in Ready. Nestled in a Serene, Wooded Neighborhood at the end of Cul De Sac conveniently located to I-575 & HWY 92 with easy access to Town Center, KSU, Towne Lake, Downtown Woodstock, and Lake Allatoona. The Newly Renovated Interior boasts Freshly Painted Walls and Ceilings throughout the home, New LVP flooring in the Kitchen, New Carrera Quartz Countertops, and New GE Stainless Appliances. Cooking enthusiasts will appreciate the French Door Refrigerator and Built-In microwave. The New Deck and Backyard is an Entertainer's Delight, recently cleared and Perfect for Entertaining. The Spacious Primary Owners Suite features a Sitting Area and Newly Renovated Spa Inspired Bathroom with Koehler Soaking Tub and Shower. The Partially Unfinished Basement with external access offers ample Flex Space for Yoga/Exercise Room, Arts and Crafts, Additional Bedrooms or Abundant Storage. The home features a NEW ROOF (3 mos.) with Owens Corning Transferrable Warranty at Closing, NEW Garage Doors, NEW Light Fixtures/Ceiling Fans Throughout, Newly Painted Exterior, NEW Partial Driveway, and Newly Landscaped Front Yard. The Neighborhood Roads are Newly Paved. Welcome Summer while enjoying the Community Pool and Playground. INVESTORS ALLOWED - LOW $400 ANNUAL HOA DUES.
Location
State GA
County Cherokee
Lake Name None
Rooms
Bedroom Description Oversized Master,Roommate Floor Plan,Sitting Room
Other Rooms None
Basement Daylight, Driveway Access, Exterior Entry, Interior Entry, Partial
Main Level Bedrooms 2
Dining Room Open Concept
Interior
Interior Features Double Vanity, High Ceilings 9 ft Main, High Ceilings 9 ft Upper, Low Flow Plumbing Fixtures, Tray Ceiling(s)
Heating Central, Hot Water, Natural Gas
Cooling Ceiling Fan(s), Central Air, Electric
Flooring Carpet, Ceramic Tile, Hardwood, Laminate
Fireplaces Number 1
Fireplaces Type Raised Hearth, Stone
Window Features Bay Window(s),Wood Frames
Appliance Dishwasher, Disposal, Electric Oven, Electric Range, Gas Water Heater, Microwave, Refrigerator, Self Cleaning Oven
Laundry Laundry Closet, Main Level
Exterior
Exterior Feature Private Yard
Parking Features Attached, Drive Under Main Level, Driveway, Garage, Garage Door Opener, Garage Faces Side
Garage Spaces 2.0
Fence None
Pool None
Community Features Pool
Utilities Available Cable Available, Electricity Available, Natural Gas Available, Underground Utilities, Water Available
Waterfront Description None
View Trees/Woods
Roof Type Composition,Shingle
Street Surface Paved
Accessibility None
Handicap Access None
Porch Covered, Deck, Front Porch
Private Pool false
Building
Lot Description Back Yard, Cul-De-Sac, Front Yard, Landscaped, Wooded
Story One and One Half
Foundation None
Sewer Public Sewer
Water Public
Architectural Style Craftsman
Level or Stories One and One Half
Structure Type Fiber Cement,Stone
New Construction No
Construction Status Resale
Schools
Elementary Schools Carmel
Middle Schools Woodstock
High Schools Woodstock
Others
Senior Community no
Restrictions false
Tax ID 15N12B 029
Special Listing Condition None
Read Less

Bought with Keller Williams Realty Partners




