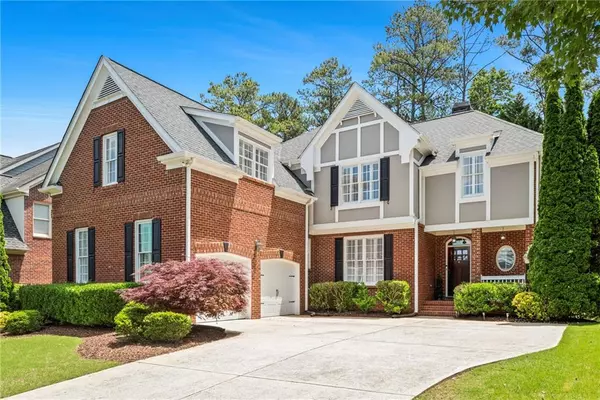For more information regarding the value of a property, please contact us for a free consultation.
135 Wentworth TER Alpharetta, GA 30022
Want to know what your home might be worth? Contact us for a FREE valuation!

Our team is ready to help you sell your home for the highest possible price ASAP
Key Details
Sold Price $875,000
Property Type Single Family Home
Sub Type Single Family Residence
Listing Status Sold
Purchase Type For Sale
Square Footage 4,284 sqft
Price per Sqft $204
Subdivision Wentworth
MLS Listing ID 7390321
Sold Date 06/20/24
Style Traditional,Tudor
Bedrooms 5
Full Baths 3
Half Baths 1
Construction Status Resale
HOA Fees $75
HOA Y/N Yes
Originating Board First Multiple Listing Service
Year Built 2002
Annual Tax Amount $3,927
Tax Year 2023
Lot Size 9,104 Sqft
Acres 0.209
Property Description
This beautifully updated 5-bedroom, 4-bath residence offers the perfect blend of comfort and convenience. Nestled in the sought-after Wentworth subdivision, this area is renowned for its excellent schools, close proximity to shopping, amazing parks, and quiet communities. The home features four generously sized bedrooms upstairs, an office on the main floor, and a wonderful guest suite in the basement. The primary suite includes a luxurious en-suite bathroom and two walk-in closets. Recent updates throughout ensure a move-in-ready experience with contemporary finishes and fixtures. Kitchen and baths have all been tastefully updated. The expansive finished basement adds significant living space, ideal for a variety of uses. It includes an incredible movie theatre and pub, perfect for entertaining guests. Host movie nights or unwind with friends and family, fully equipped for all your entertaining needs. The property boasts a beautifully landscaped yard, perfect for outdoor activities and relaxation. Enjoy a vibrant community lifestyle with everything you need just minutes away. Newer roof, fresh paint inside and out, and newer systems. Truly an incredible, turnkey home, ready to go!
Location
State GA
County Fulton
Lake Name None
Rooms
Bedroom Description Oversized Master,Sitting Room,Other
Other Rooms None
Basement Bath/Stubbed, Daylight, Exterior Entry, Finished, Finished Bath, Full
Dining Room Separate Dining Room
Interior
Interior Features Bookcases, Entrance Foyer, High Ceilings 9 ft Main, High Speed Internet, His and Hers Closets, Low Flow Plumbing Fixtures, Recessed Lighting, Walk-In Closet(s)
Heating Central, Zoned
Cooling Ceiling Fan(s), Central Air, Zoned
Flooring Carpet, Hardwood
Fireplaces Number 2
Fireplaces Type Gas Log, Living Room
Window Features Double Pane Windows,Plantation Shutters,Window Treatments
Appliance Dishwasher, Gas Cooktop, Gas Water Heater, Microwave, Range Hood, Refrigerator
Laundry Laundry Room, Main Level
Exterior
Exterior Feature Lighting, Private Entrance
Parking Features Garage, Garage Faces Side, Kitchen Level
Garage Spaces 2.0
Fence Back Yard, Wood, Wrought Iron
Pool None
Community Features Homeowners Assoc
Utilities Available Cable Available, Electricity Available, Natural Gas Available, Phone Available, Underground Utilities, Water Available
Waterfront Description None
View Trees/Woods
Roof Type Composition
Street Surface Asphalt
Accessibility None
Handicap Access None
Porch Deck, Front Porch, Patio
Private Pool false
Building
Lot Description Back Yard, Front Yard, Landscaped, Wooded
Story One and One Half
Foundation Slab
Sewer Public Sewer
Water Public
Architectural Style Traditional, Tudor
Level or Stories One and One Half
Structure Type Brick,Brick 3 Sides,Fiber Cement
New Construction No
Construction Status Resale
Schools
Elementary Schools Northwood
Middle Schools Haynes Bridge
High Schools Centennial
Others
HOA Fee Include Maintenance Grounds
Senior Community no
Restrictions true
Tax ID 12 302008650843
Special Listing Condition None
Read Less

Bought with Keller Williams North Atlanta




