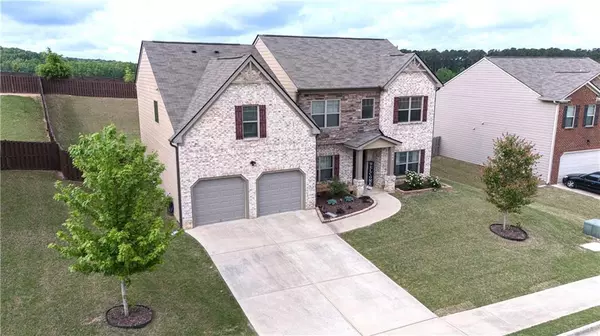For more information regarding the value of a property, please contact us for a free consultation.
250 Loganview DR Loganville, GA 30052
Want to know what your home might be worth? Contact us for a FREE valuation!

Our team is ready to help you sell your home for the highest possible price ASAP
Key Details
Sold Price $465,000
Property Type Single Family Home
Sub Type Single Family Residence
Listing Status Sold
Purchase Type For Sale
Square Footage 3,166 sqft
Price per Sqft $146
Subdivision Reserve At Logan Pointe
MLS Listing ID 7379303
Sold Date 06/13/24
Style Traditional
Bedrooms 5
Full Baths 4
Construction Status Resale
HOA Fees $600
HOA Y/N Yes
Originating Board First Multiple Listing Service
Year Built 2019
Annual Tax Amount $3,906
Tax Year 2023
Lot Size 0.280 Acres
Acres 0.28
Property Description
Stunning, like-new 5 Bedroom & 4 Full Bath Home Located in Sought after Loganville Schools & Close to Shopping & Parks. This executive home with coveted open floor plan offers an abundance of living space on 2 finished levels. The captivating modern kitchen opening to the family room & breakfast room is perfect for your entertaining needs. The main floor features a spacious bedroom, currently used as a content room, full bathroom, formal dining room, & an office/living room space. Upstairs features 4 bedrooms & 4 full bathrooms including the primary bedroom. You'd never want to leave the owner's suite as it boasts a beautifully renovated spa bathroom, custom closet desired by all fashionistas, and expansive loft. Explore the endless opportunities to use the owner's loft as an additional office space, sitting room, theatre room, or gym. Laundry Room conveniently located upstairs! Backyard is private and fenced, perfect for family gatherings. The trampoline remains for ultimate fun! Community features a swimming pool and playground. Back on Market, no fault to seller, buyer got cold feet, make your offer today!
Location
State GA
County Walton
Lake Name None
Rooms
Bedroom Description In-Law Floorplan,Oversized Master
Other Rooms None
Basement None
Main Level Bedrooms 1
Dining Room Open Concept, Separate Dining Room
Interior
Interior Features Double Vanity, High Ceilings 9 ft Main, Recessed Lighting, Smart Home, Walk-In Closet(s)
Heating Central
Cooling Central Air
Flooring Carpet, Laminate
Fireplaces Number 1
Fireplaces Type Electric, Living Room
Window Features Double Pane Windows
Appliance Dishwasher, Disposal
Laundry Laundry Room, Upper Level
Exterior
Exterior Feature Lighting, Private Yard
Parking Features Covered, Driveway, Garage, Garage Door Opener, Garage Faces Front, Kitchen Level
Garage Spaces 2.0
Fence Back Yard, Privacy, Wood
Pool None
Community Features Clubhouse, Homeowners Assoc, Park, Pool
Utilities Available Cable Available, Electricity Available, Natural Gas Available
Waterfront Description None
View City
Roof Type Composition,Shingle
Street Surface Asphalt
Accessibility None
Handicap Access None
Porch Rear Porch
Private Pool false
Building
Lot Description Back Yard, Cleared
Story Two
Foundation Slab
Sewer Public Sewer
Water Public
Architectural Style Traditional
Level or Stories Two
Structure Type Brick 3 Sides
New Construction No
Construction Status Resale
Schools
Elementary Schools Bay Creek
Middle Schools Loganville
High Schools Loganville
Others
HOA Fee Include Reserve Fund,Swim
Senior Community no
Restrictions true
Tax ID NL12C00000119000
Special Listing Condition None
Read Less

Bought with Real Broker, LLC.




