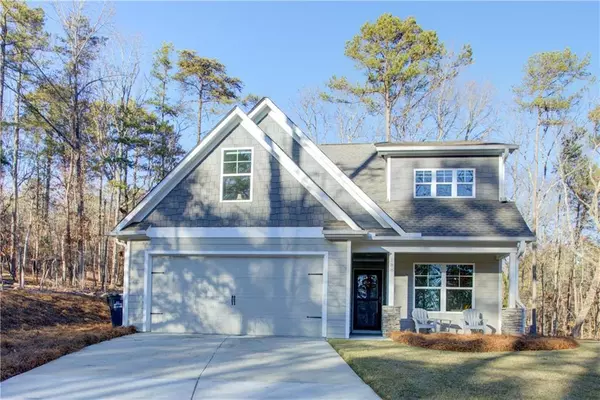For more information regarding the value of a property, please contact us for a free consultation.
188 Chickasaw DR Waleska, GA 30183
Want to know what your home might be worth? Contact us for a FREE valuation!

Our team is ready to help you sell your home for the highest possible price ASAP
Key Details
Sold Price $420,000
Property Type Single Family Home
Sub Type Single Family Residence
Listing Status Sold
Purchase Type For Sale
Square Footage 2,162 sqft
Price per Sqft $194
Subdivision Lake Arrowhead
MLS Listing ID 7308833
Sold Date 06/12/24
Style Craftsman
Bedrooms 4
Full Baths 3
Construction Status Resale
HOA Y/N Yes
Originating Board First Multiple Listing Service
Year Built 2022
Annual Tax Amount $26
Tax Year 2022
Lot Size 0.457 Acres
Acres 0.457
Property Description
Fanstatic 2 Story in Lake Arrowhead! One Year New, Looks like a Model Home! 4 Bedrooms, 3 Full baths in this Beauty! Inviting Craftsman Style on A beautifully Wooded Lot. Hardy Siding with stone accents. Beautiful entry leads you to the Chefs Kitchen with Granite Counters, beautiful White Cabinetry and an Unbelievable walk in Pantry! Open Concept is perfect for Entertaining! Enjoy Your Beautiful Covered Back Patio with a Stone Wood Burning Fireplace! Additional uncovered Patio as well! Fabulous Master Suite on Main boasts a Gorgeous Tile Oversized Shower, double Vanity and Generous Closet space! Additional Bedroom and Full Bath on the Main Level! 2 additional Bedrooms and Large Full Bath on the Second Floor round out this Perfect Floor Plan! Lake Arrowhead's many features include our beautiful 540-acre lake. Lake Arrowhead's crystal clear water boast depths over 80 feet. The lake is stream-fed and always remains a constant level. Lake Arrowhead is ranked one of the cleanest lakes in the state. So Many Trails to explore! Premier amenities, swim, tennis and parks! This is a Lake Arrowhead Must See!
Location
State GA
County Cherokee
Lake Name None
Rooms
Bedroom Description Master on Main,Split Bedroom Plan
Other Rooms None
Basement None
Main Level Bedrooms 2
Dining Room Great Room, Open Concept
Interior
Interior Features Disappearing Attic Stairs, Entrance Foyer, High Ceilings 9 ft Main, High Speed Internet, Walk-In Closet(s)
Heating Central, Forced Air, Zoned
Cooling Ceiling Fan(s), Central Air, Zoned
Flooring Carpet, Laminate
Fireplaces Number 1
Fireplaces Type Factory Built, Outside
Window Features Insulated Windows
Appliance Dishwasher, Electric Range, Electric Water Heater, Microwave, Range Hood, Self Cleaning Oven
Laundry Laundry Room, Main Level
Exterior
Exterior Feature Private Yard, Private Entrance
Parking Features Garage, Garage Door Opener, Garage Faces Front, Kitchen Level, Level Driveway
Garage Spaces 2.0
Fence None
Pool None
Community Features Fishing, Gated, Homeowners Assoc, Lake, Pool, Tennis Court(s)
Utilities Available Cable Available, Electricity Available, Phone Available, Sewer Available, Underground Utilities, Water Available
Waterfront Description None
View Rural, Trees/Woods
Roof Type Composition,Ridge Vents,Shingle
Street Surface Asphalt
Accessibility None
Handicap Access None
Porch Covered, Front Porch, Patio, Rear Porch
Private Pool false
Building
Lot Description Back Yard, Front Yard, Landscaped, Wooded
Story Two
Foundation Slab
Sewer Public Sewer
Water Public
Architectural Style Craftsman
Level or Stories Two
Structure Type Cement Siding,HardiPlank Type,Stone
New Construction No
Construction Status Resale
Schools
Elementary Schools R.M. Moore
Middle Schools Teasley
High Schools Cherokee
Others
Senior Community no
Restrictions false
Tax ID 22N18 509
Special Listing Condition None
Read Less

Bought with Knight Realty, LLC.




