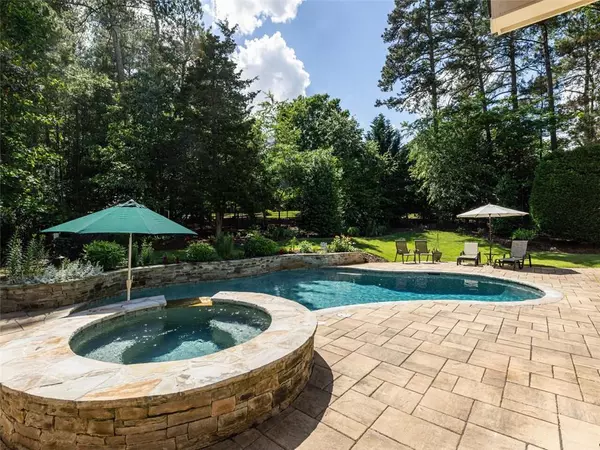For more information regarding the value of a property, please contact us for a free consultation.
1120 Chasewood TRL Alpharetta, GA 30005
Want to know what your home might be worth? Contact us for a FREE valuation!

Our team is ready to help you sell your home for the highest possible price ASAP
Key Details
Sold Price $1,400,000
Property Type Single Family Home
Sub Type Single Family Residence
Listing Status Sold
Purchase Type For Sale
Square Footage 5,773 sqft
Price per Sqft $242
Subdivision Windward
MLS Listing ID 7357145
Sold Date 06/17/24
Style Traditional
Bedrooms 6
Full Baths 5
Construction Status Resale
HOA Fees $840
HOA Y/N Yes
Originating Board First Multiple Listing Service
Year Built 1998
Annual Tax Amount $4,813
Tax Year 2023
Lot Size 0.410 Acres
Acres 0.4096
Property Description
Experience outdoor living at its finest! This captivating residence features a sparkling pool, a soothing spa with a waterfall, and a charming cabana complete with an outdoor kitchen, all crowned by a screened porch offering panoramic views of your future oasis. Nestled on a sprawling private lot, this immaculately maintained home features a distinguished 3-sided brick exterior and beautiful landscaping bound by a fully fenced backyard. Inside, the main level boasts an impressive two-story foyer, flanked by formal dining and living rooms, which extends onward to the heart of the home, a recently remodeled kitchen. Designed for the culinary enthusiast, features include a 5-burner gas cooktop, a double oven, and a convenient warming drawer. Hardwood flooring adorns this entire level, lending warmth and character to the space. A versatile guest bedroom or office, complemented by a full bathroom, provides flexibility and convenience. Upstairs, the owner's suite awaits, offering a peaceful retreat with its cozy fireplace and luxurious new bathroom. Three secondary bedrooms, one boasting an ensuite bath, and the others, connected by a shared bathroom, offer ample space for family or guests. A spacious laundry room completes this level. Descend to the terrace level and discover a fully finished walk-out basement, perfect for entertaining or accommodating guests. Complete with a second kitchen, guest bedroom, and another full bathroom, this versatile space offers endless possibilities. Outside, the backyard is ideal for outdoor gatherings or simply relaxing in nature's embrace. Here you can enjoy swimming in a sparkling pool with a stacked stone waterfall and spa or simply observe the beauty of your sanctuary from one of the covered outdoor living spaces. In addition to all this home offers, residents of Windward enjoy neighborhood amenities such as soccer and baseball fields, walking trails, pavilions, and playgrounds. This prestigious community is also home to the Windward Lake Club and Golf Club of Georgia. Near GA-400, Avalon, Halcyon, shopping, dining & located in a top-rated North Fulton school district.
Location
State GA
County Fulton
Lake Name None
Rooms
Bedroom Description Oversized Master,Sitting Room
Other Rooms Cabana, Outdoor Kitchen
Basement Daylight, Exterior Entry, Finished, Finished Bath, Full, Interior Entry
Main Level Bedrooms 1
Dining Room Seats 12+, Separate Dining Room
Interior
Interior Features Bookcases, Cathedral Ceiling(s), Crown Molding, Double Vanity, Entrance Foyer 2 Story, High Ceilings 9 ft Main, His and Hers Closets, Tray Ceiling(s), Walk-In Closet(s), Wet Bar
Heating Central, Natural Gas, Zoned
Cooling Attic Fan, Ceiling Fan(s), Central Air, Electric, Zoned
Flooring Hardwood
Fireplaces Number 2
Fireplaces Type Gas Starter, Great Room, Master Bedroom
Window Features Bay Window(s),Double Pane Windows,Insulated Windows
Appliance Dishwasher, Disposal, Double Oven, Gas Cooktop, Microwave
Laundry Laundry Room, Upper Level
Exterior
Exterior Feature Garden, Private Yard
Parking Features Attached, Garage, Garage Faces Side, Kitchen Level, Level Driveway
Garage Spaces 3.0
Fence Back Yard, Fenced, Vinyl
Pool Fenced, In Ground, Private
Community Features Boating, Country Club, Dog Park, Fishing, Homeowners Assoc, Near Schools, Near Trails/Greenway, Park, Playground
Utilities Available Underground Utilities
Waterfront Description None
View Pool, Trees/Woods
Roof Type Composition
Street Surface Asphalt
Accessibility None
Handicap Access None
Porch Covered, Deck, Patio, Screened
Private Pool true
Building
Lot Description Back Yard, Landscaped, Level, Private, Sprinklers In Front, Sprinklers In Rear
Story Three Or More
Foundation None
Sewer Public Sewer
Water Public
Architectural Style Traditional
Level or Stories Three Or More
Structure Type Brick 3 Sides
New Construction No
Construction Status Resale
Schools
Elementary Schools Creek View
Middle Schools Webb Bridge
High Schools Alpharetta
Others
Senior Community no
Restrictions false
Tax ID 21 564010530534
Special Listing Condition None
Read Less

Bought with Ansley Real Estate| Christie's International Real Estate




