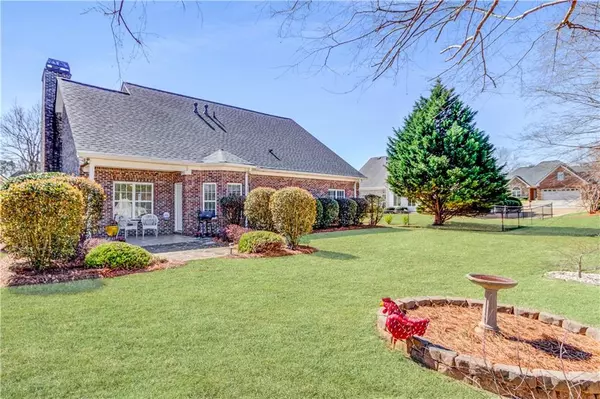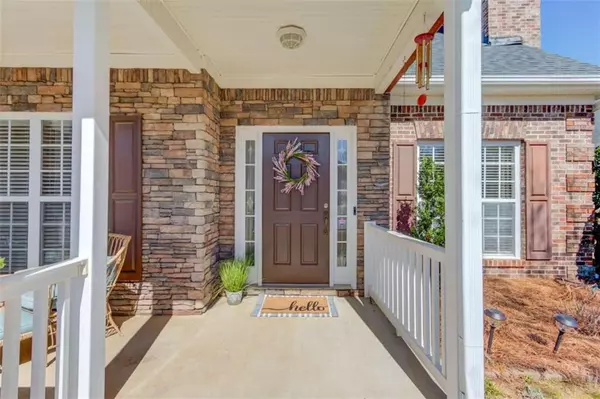For more information regarding the value of a property, please contact us for a free consultation.
804 Villa DR Loganville, GA 30052
Want to know what your home might be worth? Contact us for a FREE valuation!

Our team is ready to help you sell your home for the highest possible price ASAP
Key Details
Sold Price $325,000
Property Type Single Family Home
Sub Type Single Family Residence
Listing Status Sold
Purchase Type For Sale
Square Footage 1,793 sqft
Price per Sqft $181
Subdivision Villas At Loganville
MLS Listing ID 7353214
Sold Date 06/17/24
Style Ranch
Bedrooms 3
Full Baths 3
Construction Status Resale
HOA Fees $350
HOA Y/N Yes
Originating Board First Multiple Listing Service
Year Built 2001
Annual Tax Amount $4,386
Tax Year 2022
Lot Size 0.320 Acres
Acres 0.32
Property Description
Welcome Home - this Charming 4 Side Brick Home in a Quaint 55+ Active Adult Community is ready for its New Owners! Upon entry you are greeted with a Lovely Rocking Chair Front Porch. Step inside and be greeted by the Open Concept Living Area, Vaulted Ceilings in Living Room with Cozy Gas Fireplace, Recessed Lighting, and decorated Trim in Formal Dining Space! The Kitchen is complete with sleek counter tops, a Breakfast Nook, an abundance of Cabinetry with a view to the Living Space. Down the hall you find a conveniently tucked away Laundry Space with extra cabinetry, a Secondary Bedroom and a Full Bath with Large Soaker Walk-In Tub. The Owners Suite is complimented by the trayed ceiling, crown molding, and large closet with Double Doors. The updated Ensuite Bath features Tile and Marble Surround Shower with Glass Door, a Marbled Accent Wall, and Solid Vanity. Upstairs you'll find the perfect space for Guest, another Secondary Bedroom or oversized Loft Space with a Full Bath.
Escape to your Backyard with a Covered Patio and Lush Greenery, creating the perfect space for Privacy and Outdoor Enjoyment! Perfectly situated with convenience in mind, just minutes to downtown Loganville and Hwy 78, Nearby Schools, and an abundance of Shopping and Restaurants to choose from.
Location
State GA
County Walton
Lake Name None
Rooms
Bedroom Description Master on Main
Other Rooms None
Basement None
Main Level Bedrooms 2
Dining Room Separate Dining Room
Interior
Interior Features Tray Ceiling(s), Walk-In Closet(s)
Heating Central, Electric
Cooling Central Air, Electric
Flooring Carpet, Ceramic Tile, Hardwood
Fireplaces Number 1
Fireplaces Type Gas Starter
Window Features None
Appliance Dishwasher, Dryer, Electric Oven, Gas Water Heater, Microwave, Refrigerator, Washer
Laundry Laundry Room
Exterior
Exterior Feature Private Yard
Parking Features Attached, Garage
Garage Spaces 2.0
Fence None
Pool None
Community Features None
Utilities Available Electricity Available, Natural Gas Available, Sewer Available, Water Available
Waterfront Description None
View Other
Roof Type Composition
Street Surface Paved
Accessibility None
Handicap Access None
Porch Covered, Front Porch, Patio
Total Parking Spaces 2
Private Pool false
Building
Lot Description Level
Story One and One Half
Foundation Slab
Sewer Public Sewer
Water Public
Architectural Style Ranch
Level or Stories One and One Half
Structure Type Brick 4 Sides
New Construction No
Construction Status Resale
Schools
Elementary Schools Sharon - Walton
Middle Schools Loganville
High Schools Loganville
Others
HOA Fee Include Maintenance Grounds
Senior Community yes
Restrictions true
Tax ID NL06B00000002000
Ownership Fee Simple
Financing no
Special Listing Condition None
Read Less

Bought with BHGRE Metro Brokers




