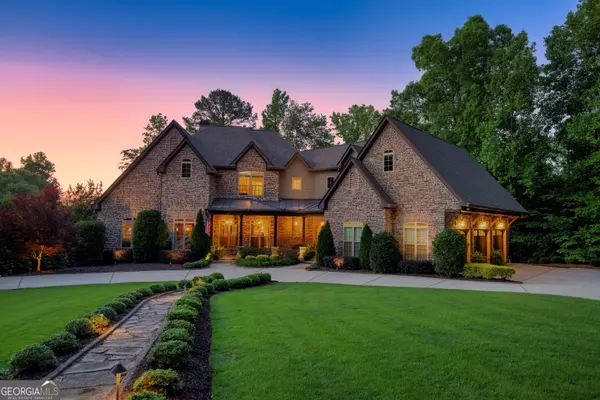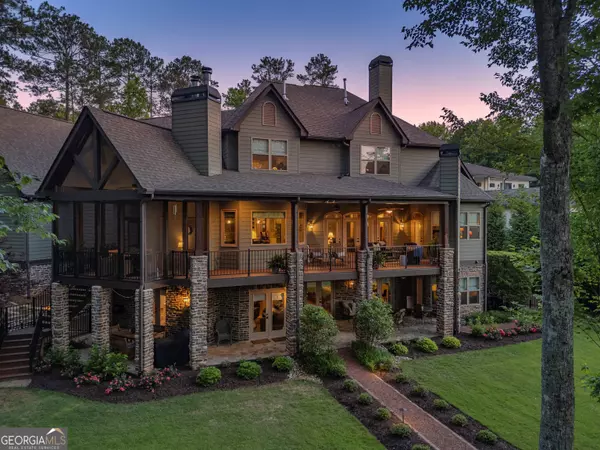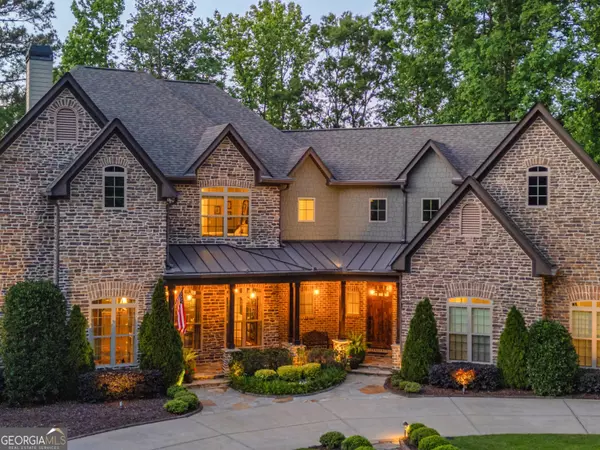For more information regarding the value of a property, please contact us for a free consultation.
117 Vinings Newnan, GA 30265
Want to know what your home might be worth? Contact us for a FREE valuation!

Our team is ready to help you sell your home for the highest possible price ASAP
Key Details
Sold Price $1,350,000
Property Type Single Family Home
Sub Type Single Family Residence
Listing Status Sold
Purchase Type For Sale
Square Footage 5,171 sqft
Price per Sqft $261
Subdivision Arbor Springs
MLS Listing ID 10304471
Sold Date 06/18/24
Style Tudor
Bedrooms 5
Full Baths 4
Half Baths 2
HOA Fees $600
HOA Y/N Yes
Originating Board Georgia MLS 2
Year Built 2015
Annual Tax Amount $8,582
Tax Year 2023
Lot Size 1.710 Acres
Acres 1.71
Lot Dimensions 1.71
Property Description
Welcome to your dream home; a stunning 5-bedroom, 4-full bath, and 2-half bath sanctuary, nestled by a serene lake in the heart of the vibrant Arbor Springs neighborhood. This exquisite residence blends warmth, character, and timeless elegance, offering an unparalleled living experience. From the moment you approach, you'll be captivated by the English garden-inspired flagstone path that leads to the front door. The circular drive ensures ease for deliveries and guests, while the home's secluded placement, over 150 feet from the cul-de-sac, provides privacy and tranquility. The mature landscaping, shrub-lined paths, and thoughtfully placed exterior lighting invite you to explore the charm and sophistication of this remarkable property. Step inside the beautiful 8-foot tall Alderwood front doors and be greeted by a well-appointed kitchen, the heart of the home. With its functional layout, oversized walnut-topped island, and cozy brick fireplace, it's the perfect setting for family breakfasts or hosting friends. The built-in banquet and convenient coffee bar make this kitchen a natural gathering spot. The backyard is an oasis of relaxation and entertainment, overlooking the tranquil lake. Imagine starting your mornings with coffee on the back porch, watching graceful geese, swans, and ducks glide across the water. The lush greenery and spacious grounds are perfect for alfresco dining, gardening, and various outdoor activities. For evenings of entertainment, the home's English pub offers the ultimate retreat. Gather with friends and family for lively game nights, rounds of pool, or watching multiple TV broadcasts of your favorite sports events. The pub seamlessly connects to a covered patio, ideal for grilling and outdoor festivities. Whether roasting marshmallows at the lakeside fire pit or cozying up by the fireplace on the covered porch, these outdoor spaces are designed for year-round enjoyment. The master bedrooms offer plenty of space, a lovely view of the lake and a spacious walk-in closet with built-ins and a master bathroom with large walk-in shower and space for a free-standing tub to be added if desired. The tranquil guest bedrooms provide generous space for rest and rejuvenation. Upstairs, window seats in the bedrooms offer stunning views of the nearly 200 feet of waterfront, creating a picturesque and serene retreat. Downstairs offers an additional bedroom and bathroom as well as an office and half-bath. Practicality meets luxury with ample storage solutions throughout the home. Enjoy the convenience of a walk-in pantry in the kitchen, a basement storage area, a walk-in attic, storm shelter, and linen closets in every bathroom. The oversized 3-car garage accommodates two vehicles and a golf cart, with easy access to a large utility room. Need more room? The upstairs attic is expandable with space for a second master suite with plumbing already in place for a full bath. This luxurious lakeside home is not just a place to live, but a lifestyle to embrace. Discover the perfect blend of elegance, comfort, and tranquility in this unique and inviting residence.
Location
State GA
County Coweta
Rooms
Basement Finished Bath, Exterior Entry, Finished, Full, Interior Entry, Unfinished
Dining Room Seats 12+
Interior
Interior Features Beamed Ceilings, Bookcases, Double Vanity, High Ceilings, Master On Main Level, Rear Stairs, Separate Shower, Tile Bath, Walk-In Closet(s)
Heating Central, Natural Gas, Zoned
Cooling Ceiling Fan(s), Central Air, Electric, Zoned
Flooring Carpet, Hardwood, Tile
Fireplaces Number 4
Fireplaces Type Basement, Family Room, Gas Starter, Masonry, Other, Outside, Wood Burning Stove
Fireplace Yes
Appliance Cooktop, Dishwasher, Double Oven, Ice Maker, Microwave, Oven, Refrigerator, Stainless Steel Appliance(s)
Laundry Mud Room
Exterior
Exterior Feature Sprinkler System, Veranda
Parking Features Attached, Garage, Garage Door Opener, Kitchen Level, Parking Pad, Side/Rear Entrance, Storage
Garage Spaces 3.0
Fence Back Yard, Other
Community Features Clubhouse, Golf, Lake, Park, Playground, Pool, Sidewalks, Street Lights, Tennis Court(s), Near Shopping
Utilities Available Electricity Available, Natural Gas Available, Underground Utilities, Water Available
Waterfront Description Lake
View Y/N Yes
View Lake
Roof Type Composition
Total Parking Spaces 3
Garage Yes
Private Pool No
Building
Lot Description Cul-De-Sac, Level
Faces Use GPS
Sewer Septic Tank
Water Public
Structure Type Brick,Stone
New Construction No
Schools
Elementary Schools Arbor Springs
Middle Schools Madras
High Schools Northgate
Others
HOA Fee Include Maintenance Grounds,Management Fee,Swimming,Tennis
Tax ID 107 6012 033
Security Features Carbon Monoxide Detector(s),Security System,Smoke Detector(s)
Acceptable Financing Cash, Conventional
Listing Terms Cash, Conventional
Special Listing Condition Resale
Read Less

© 2025 Georgia Multiple Listing Service. All Rights Reserved.




