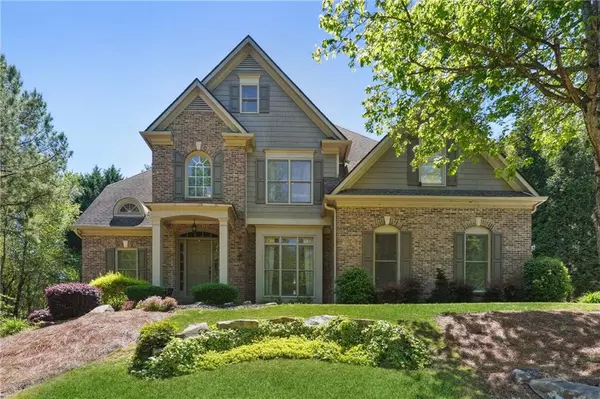For more information regarding the value of a property, please contact us for a free consultation.
232 River Laurel WAY Woodstock, GA 30188
Want to know what your home might be worth? Contact us for a FREE valuation!

Our team is ready to help you sell your home for the highest possible price ASAP
Key Details
Sold Price $699,000
Property Type Single Family Home
Sub Type Single Family Residence
Listing Status Sold
Purchase Type For Sale
Square Footage 4,200 sqft
Price per Sqft $166
Subdivision Laurel Brooke
MLS Listing ID 7364945
Sold Date 06/12/24
Style Traditional
Bedrooms 6
Full Baths 4
Construction Status Resale
HOA Fees $903
HOA Y/N Yes
Originating Board First Multiple Listing Service
Year Built 2003
Annual Tax Amount $4,567
Tax Year 2023
Lot Size 0.360 Acres
Acres 0.36
Property Description
Amazing family home that sits right near the Cherokee/Fulton County line! Award winning Cherokee County schools, low Cherokee County taxes but with the convenience and perks North Fulton County has to offer.
This 6 bed, 4 full bath home has so many great qualities! The main level has new hardwood floors that will quickly wow you! These are real wood; sanded, stained and sealed beautifully. All of your day to day needs can be met here on the main floor with the master suit, a guest room with a nearby full bathroom and also the laundry room so you get the one level living experience BUT with two more floors of space. Just off the kitchen is a sprawling, multi-level deck that opens up to a private backyard. Don't forget to peek at the beautiful side yard that the Seller currently uses for his firepit area. Both the side and back yards give plenty of room to play and entertain but beyond that space you will have direct access to the playground and greenspace lots that border this property. These areas are a haven for wildlife and an array of native birds as they will never be developed and part of the neighborhood design. On the swim and tennis side you can find a large pool, playground, tennis courts and trails that lead to River Park, an exclusive area on the river for Laurel Brooke residents. This well-established swim and tennis neighborhood is in stark contrast to the clear-cut new construction seen around town. The outdoor space won't disappoint!
Upstairs you will find 3 additional bedrooms and a jack n' jill bathroom. The Seller wants the new owner to have a clean slate so all of the carpet has been replaced with a quality, neutral product.
The basement/terrace level also has new carpet along with exterior entry from the street making this perfect for an in-law suit, teen or roommate situation. You won't feel like you are in a basement with a daylight side windows, drywall ceilings and an open concept living/kitchen area. Currently the space is set up for entertaining with a ping pong table and card table but this space would make an excellent playroom, den or dining area. If you need an additional bedroom that could easily be added.
Go ahead and GPS this from the home to Avalon and you'll see you can be at 400 in about 20 minutes making this the ideal location with quick access to Roswell, Milton and Alpharetta but with all the perks Cherokee County has to offer. Seller would love for you to see this home so call today for an easy showing.
Location
State GA
County Cherokee
Lake Name None
Rooms
Bedroom Description In-Law Floorplan,Master on Main,Roommate Floor Plan
Other Rooms Gazebo
Basement Exterior Entry, Finished, Finished Bath, Interior Entry, Walk-Out Access
Main Level Bedrooms 2
Dining Room Separate Dining Room
Interior
Interior Features Bookcases, Entrance Foyer 2 Story, High Speed Internet, Sound System, Tray Ceiling(s)
Heating Central
Cooling Ceiling Fan(s), Central Air, Zoned
Flooring Carpet, Ceramic Tile, Hardwood
Fireplaces Number 1
Fireplaces Type Family Room
Window Features Double Pane Windows
Appliance Dishwasher, Gas Range, Gas Water Heater, Microwave, Self Cleaning Oven, Other
Laundry Laundry Room, Main Level
Exterior
Exterior Feature Awning(s), Lighting
Parking Features Attached, Driveway, Garage, Garage Door Opener, Garage Faces Side, Kitchen Level
Garage Spaces 2.0
Fence Back Yard
Pool None
Community Features Clubhouse, Homeowners Assoc, Near Schools, Near Trails/Greenway, Park, Playground, Pool, Tennis Court(s)
Utilities Available Cable Available, Electricity Available, Natural Gas Available, Phone Available, Sewer Available, Underground Utilities, Water Available
Waterfront Description None
View Other
Roof Type Composition,Shingle
Street Surface Asphalt
Accessibility Central Living Area
Handicap Access Central Living Area
Porch Deck
Private Pool false
Building
Lot Description Back Yard, Front Yard, Landscaped
Story Two
Foundation Pillar/Post/Pier
Sewer Public Sewer
Water Public
Architectural Style Traditional
Level or Stories Two
Structure Type Brick 3 Sides,HardiPlank Type
New Construction No
Construction Status Resale
Schools
Elementary Schools Mountain Road
Middle Schools Dean Rusk
High Schools Sequoyah
Others
HOA Fee Include Maintenance Grounds,Swim/Tennis
Senior Community no
Restrictions true
Tax ID 02N04B 100
Special Listing Condition None
Read Less

Bought with Engel & Volkers Atlanta




