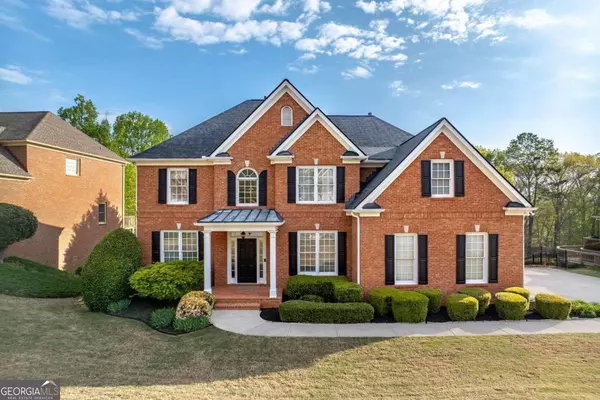For more information regarding the value of a property, please contact us for a free consultation.
3510 Millwater Dacula, GA 30019
Want to know what your home might be worth? Contact us for a FREE valuation!

Our team is ready to help you sell your home for the highest possible price ASAP
Key Details
Sold Price $724,900
Property Type Single Family Home
Sub Type Single Family Residence
Listing Status Sold
Purchase Type For Sale
Square Footage 2,866 sqft
Price per Sqft $252
Subdivision Hamilton Mill
MLS Listing ID 10279623
Sold Date 06/14/24
Style Brick 4 Side,Traditional
Bedrooms 5
Full Baths 4
HOA Fees $1,125
HOA Y/N Yes
Originating Board Georgia MLS 2
Year Built 2003
Annual Tax Amount $7,278
Tax Year 2023
Lot Size 0.450 Acres
Acres 0.45
Lot Dimensions 19602
Property Description
NEW LISTING in sought after swim/tennis/golf community Hamilton Mill! This stunning 5BR/4BA home boasts a spacious unfinished basement and sits on a picturesque GOLF COURSE lot, complete with a refreshing SALTWATER pool. This is one of the most beautiful homesites in Hamilton Mill! This home has spacious rooms and a versatile layout with plenty of room to customize and make it your own. Home features include: 4 sides brick, hardwood flooring, bedroom and full bath on main level, family room w/ fireplace and loads of windows, 2 story family room, bright open kitchen w/solid countertops and stained cabinets,upper level w/ huge primary suite w/trey ceilings, bath w/ whirlpool tub and separate shower, his/hers vanity, huge closet, 3 additional large secondary bedrooms and 2 additonal full baths, newer roof, extended trex deck overlooking beautiful backyard, so much more! This is the perfect floorplan! Will not last!
Location
State GA
County Gwinnett
Rooms
Basement Bath/Stubbed, Daylight, Exterior Entry, Full
Dining Room Separate Room
Interior
Interior Features Tray Ceiling(s), High Ceilings, Double Vanity, Walk-In Closet(s), Roommate Plan, Split Bedroom Plan
Heating Natural Gas, Central
Cooling Electric, Ceiling Fan(s), Central Air
Flooring Hardwood, Tile, Carpet
Fireplaces Number 1
Fireplaces Type Family Room, Gas Starter
Fireplace Yes
Appliance Dishwasher, Disposal, Microwave, Refrigerator
Laundry Other
Exterior
Exterior Feature Other
Parking Features Attached, Garage Door Opener, Garage
Garage Spaces 2.0
Fence Back Yard
Community Features Clubhouse, Golf, Park, Fitness Center, Playground, Pool, Sidewalks, Street Lights, Swim Team, Tennis Court(s), Tennis Team
Utilities Available Underground Utilities, Cable Available, Sewer Connected, Electricity Available, High Speed Internet, Natural Gas Available, Water Available
View Y/N No
Roof Type Composition
Total Parking Spaces 2
Garage Yes
Private Pool No
Building
Lot Description Private
Faces North on I 85, take exit 120 turn right into Hamilton Mill turn left into Millwater Crossing
Foundation Slab
Sewer Public Sewer
Water Public
Structure Type Concrete
New Construction No
Schools
Elementary Schools Pucketts Mill
Middle Schools Frank N Osborne
High Schools Mill Creek
Others
HOA Fee Include Management Fee,Swimming,Tennis
Tax ID R3002 666
Security Features Smoke Detector(s)
Acceptable Financing Cash, Conventional, FHA
Listing Terms Cash, Conventional, FHA
Special Listing Condition Resale
Read Less

© 2025 Georgia Multiple Listing Service. All Rights Reserved.




