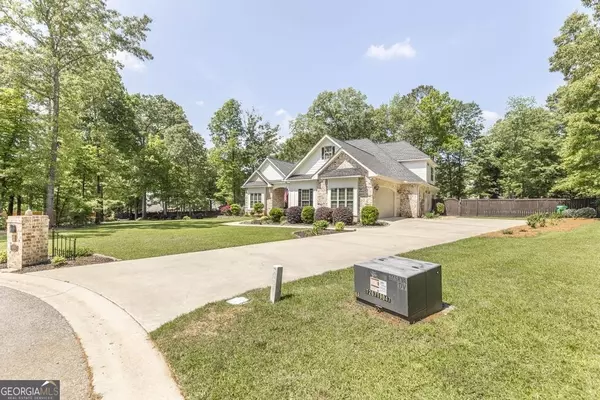For more information regarding the value of a property, please contact us for a free consultation.
503 Mosby Bonaire, GA 31005
Want to know what your home might be worth? Contact us for a FREE valuation!

Our team is ready to help you sell your home for the highest possible price ASAP
Key Details
Sold Price $595,000
Property Type Single Family Home
Sub Type Single Family Residence
Listing Status Sold
Purchase Type For Sale
Square Footage 3,439 sqft
Price per Sqft $173
Subdivision Southfield Plantation
MLS Listing ID 20179616
Sold Date 06/14/24
Style Brick 4 Side,Traditional
Bedrooms 4
Full Baths 4
Half Baths 1
HOA Fees $200
HOA Y/N Yes
Originating Board Georgia MLS 2
Year Built 2019
Annual Tax Amount $3,587
Tax Year 2023
Lot Size 0.790 Acres
Acres 0.79
Lot Dimensions 34412.4
Property Description
Welcome Home to this Custom Built 4 bedroom, 1 Bonus room, Office, plus Keeping Room, along with 4.5 baths! Bonus can serve as 5th bedroom. This gorgeous home is located in the prestigious Southfield Plantation in a Cul-de-sac on almost an acre. The inviting landscape and Lagoon Shaped Gunite Pool with cooling deck, seating, & lounging deck is sure to please. Amenities include: Large foyer with unique wood tile/tile floors opens into your formal dining room with coffered ceilings, and separate office. The family room has coffered ceilings, custom trim work, brick fireplace with two doors leading out to your amazing outdoor oasis. Kitchen has custom cabinets, island, pot filler, bar area, double wall oven and large eat-in dining area. Laundry room has granite counter topped folding table with custom cabinets and sink. Master ensuite has double vanity, garden tub, tiled shower, glass door, and walk in closet with built-in shelving. Each child's/guest room has its own bathroom! Outdoor amenities include: Security Cameras, uplighting, stamped concrete on back porch, extra patio, large fire pit with seating area. * 2 hot water heaters, 3 accesses to attic. COUNTY TAXES ONLY!
Location
State GA
County Houston
Rooms
Basement None
Interior
Interior Features Tray Ceiling(s), Double Vanity, Other, Separate Shower, Walk-In Closet(s), Master On Main Level
Heating Central
Cooling Central Air
Flooring Hardwood, Tile, Carpet
Fireplaces Number 1
Fireplace Yes
Appliance Cooktop, Dishwasher, Microwave, Oven, Stainless Steel Appliance(s)
Laundry Other
Exterior
Parking Features Attached, Garage
Community Features None
Utilities Available Electricity Available
View Y/N No
Roof Type Composition
Garage Yes
Private Pool No
Building
Lot Description Cul-De-Sac, Private
Faces Hwy 96 -Old Hawkinsville Rd- (RT) onto Thomson Mill Rd, Rt onto Trailing Vine, Right onto Trails End Circle,Right onto Sage Meadows Lane, Right onto Mosby Ct.
Sewer Septic Tank
Water Public
Structure Type Wood Siding,Brick
New Construction No
Schools
Elementary Schools Bonaire
Middle Schools Bonaire
High Schools Veterans
Others
HOA Fee Include None
Tax ID 00149B 294000
Special Listing Condition Resale
Read Less

© 2025 Georgia Multiple Listing Service. All Rights Reserved.




