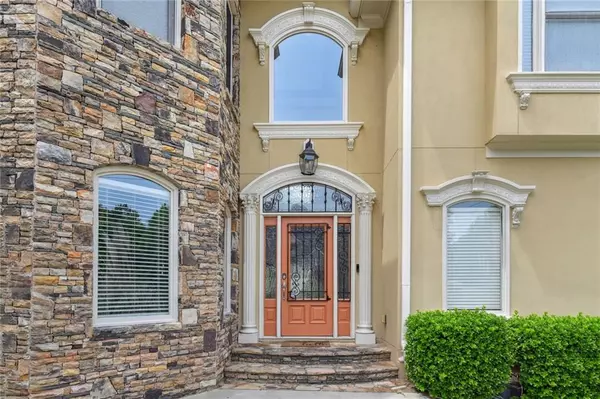For more information regarding the value of a property, please contact us for a free consultation.
3670 Trinity PL Lithonia, GA 30038
Want to know what your home might be worth? Contact us for a FREE valuation!

Our team is ready to help you sell your home for the highest possible price ASAP
Key Details
Sold Price $700,000
Property Type Single Family Home
Sub Type Single Family Residence
Listing Status Sold
Purchase Type For Sale
Square Footage 4,631 sqft
Price per Sqft $151
Subdivision Estates At Trinity Village
MLS Listing ID 7372734
Sold Date 05/30/24
Style Traditional
Bedrooms 8
Full Baths 7
Half Baths 4
Construction Status Resale
HOA Fees $650
HOA Y/N Yes
Originating Board First Multiple Listing Service
Year Built 2003
Annual Tax Amount $5,782
Tax Year 2023
Lot Size 0.600 Acres
Acres 0.6
Property Description
Step into your ultimate retreat! This amazing 6 Bed/5 Bath home has everything you need for luxurious living and endless entertainment. With not one, but two kitchens, meal prep is a breeze and cooking up a storm is twice the fun. Plus, imagine the convenience of having a dedicated space for entertaining or whipping up snacks for movie nights in the theater room!
But wait, there's more! Dive into relaxation in your own private pool, perfect for hot summer days or evening swims under the stars. Need to get some work done? No problem! The home also features a cozy office space where you can tackle tasks with ease.
Live your best life in this fantastic home where every day feels like a vacation. Come see it for yourself and start living the good life!"
Location
State GA
County Dekalb
Lake Name None
Rooms
Bedroom Description In-Law Floorplan,Oversized Master,Sitting Room
Other Rooms None
Basement Daylight, Finished, Finished Bath, Full, Interior Entry, Walk-Out Access
Main Level Bedrooms 2
Dining Room Seats 12+
Interior
Interior Features Entrance Foyer, Entrance Foyer 2 Story, High Ceilings 9 ft Lower, High Ceilings 9 ft Upper
Heating Central
Cooling Ceiling Fan(s), Central Air
Flooring Carpet, Ceramic Tile, Hardwood
Fireplaces Number 4
Fireplaces Type Family Room, Gas Log, Living Room, Master Bedroom
Window Features None
Appliance Dishwasher, Disposal, Double Oven, Gas Range
Laundry Laundry Room
Exterior
Exterior Feature Lighting
Parking Features Garage
Garage Spaces 3.0
Fence None
Pool In Ground
Community Features None
Utilities Available None
Waterfront Description None
View Other
Roof Type Composition
Street Surface None
Accessibility None
Handicap Access None
Porch Patio
Private Pool false
Building
Lot Description Back Yard, Front Yard
Story Two
Foundation None
Sewer Public Sewer
Water Public
Architectural Style Traditional
Level or Stories Two
Structure Type Stucco
New Construction No
Construction Status Resale
Schools
Elementary Schools Flat Rock
Middle Schools Lithonia
High Schools Lithonia
Others
Senior Community no
Restrictions false
Tax ID 16 084 03 034
Special Listing Condition None
Read Less

Bought with Real Broker, LLC.




