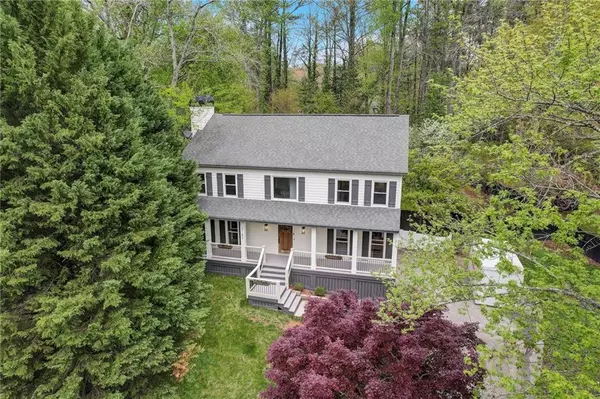For more information regarding the value of a property, please contact us for a free consultation.
3162 OAK SPRINGS WAY Marietta, GA 30066
Want to know what your home might be worth? Contact us for a FREE valuation!

Our team is ready to help you sell your home for the highest possible price ASAP
Key Details
Sold Price $565,000
Property Type Single Family Home
Sub Type Single Family Residence
Listing Status Sold
Purchase Type For Sale
Square Footage 2,669 sqft
Price per Sqft $211
Subdivision Oak Creek Estates
MLS Listing ID 7364438
Sold Date 06/06/24
Style Traditional
Bedrooms 5
Full Baths 2
Half Baths 1
Construction Status Resale
HOA Fees $490
HOA Y/N Yes
Originating Board First Multiple Listing Service
Year Built 1986
Annual Tax Amount $4,184
Tax Year 2022
Lot Size 0.362 Acres
Acres 0.362
Property Description
Your new 5 bedroom, 2.5 bath home with optional swim/tennis HOA patiently awaits your arrival! Beautiful hardwoods greet you upon entry and spread throughout the entire main level. The recent kitchen makeover is sure to please the chef in you. Premium stainless steel appliances, quartz countertops, 6 burner THOR with griddle and pot filler, center island plus a walk in pantry. This level offers multiple gathering options between the open kitchen, dining and family room along with a large living room with exterior access to the fenced in third acre lot. The top floor features three guest bedrooms with ample closet space, updated guest bathroom with deep, soaker tub, laundry room and the primary suite. Your private suite contains a feature wall and tastefully renovated bathroom. Tall ceilings, separate vanities, custom, two person shower and oversized walk in. The basement houses the large fifth bedroom with custom closet and also a mudroom with plenty of storage. To complete this level, the multi-use garage has additional living space and a workshop area. East Cobb is known for its excellent school system, recreation and dining and sense of community. Tour, offer, MOVE IN!
Location
State GA
County Cobb
Lake Name None
Rooms
Bedroom Description Split Bedroom Plan
Other Rooms Shed(s)
Basement Finished, Driveway Access, Interior Entry, Partial
Dining Room Seats 12+, Separate Dining Room
Interior
Interior Features Entrance Foyer, Walk-In Closet(s), Double Vanity, Crown Molding
Heating Natural Gas
Cooling Ceiling Fan(s), Central Air
Flooring Laminate, Ceramic Tile, Hardwood
Fireplaces Number 1
Fireplaces Type Gas Starter
Window Features Insulated Windows
Appliance Double Oven, Dishwasher, Disposal, Refrigerator, Microwave, Gas Cooktop, Range Hood
Laundry In Hall, Upper Level
Exterior
Exterior Feature Storage
Parking Features Attached, Drive Under Main Level, Driveway, Garage, Garage Faces Side
Garage Spaces 2.0
Fence Back Yard, Fenced, Wood
Pool None
Community Features Street Lights, Near Schools, Near Shopping, Pool, Tennis Court(s)
Utilities Available Sewer Available, Natural Gas Available, Water Available, Electricity Available
Waterfront Description None
View Other
Roof Type Shingle
Street Surface Paved
Accessibility None
Handicap Access None
Porch Covered, Deck, Front Porch
Total Parking Spaces 2
Private Pool false
Building
Lot Description Back Yard, Cul-De-Sac, Landscaped, Private, Sprinklers In Rear
Story Three Or More
Foundation Slab
Sewer Public Sewer
Water Public
Architectural Style Traditional
Level or Stories Three Or More
Structure Type Cement Siding
New Construction No
Construction Status Resale
Schools
Elementary Schools Addison
Middle Schools Daniell
High Schools Sprayberry
Others
HOA Fee Include Swim,Tennis
Senior Community no
Restrictions false
Tax ID 16044700570
Acceptable Financing Cash, Conventional, FHA, VA Loan
Listing Terms Cash, Conventional, FHA, VA Loan
Special Listing Condition None
Read Less

Bought with Harry Norman Realtors




