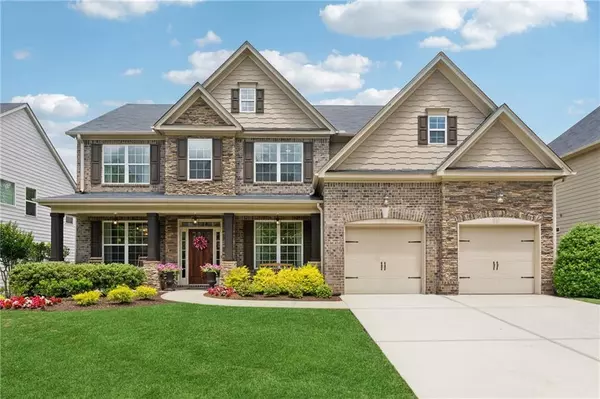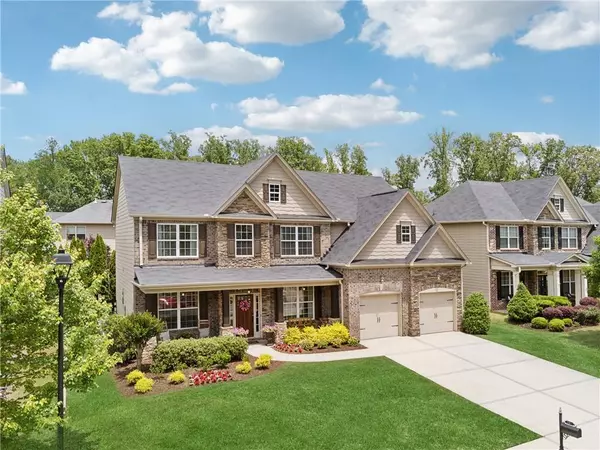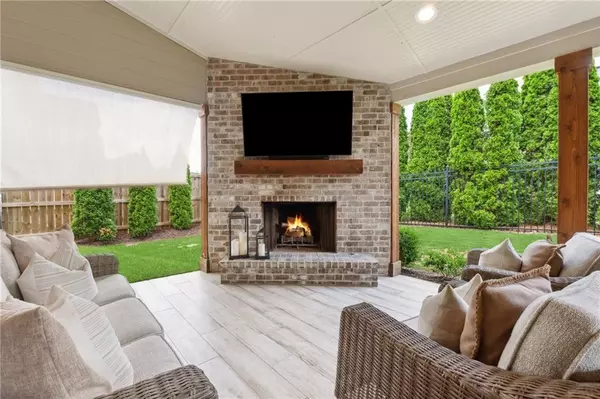For more information regarding the value of a property, please contact us for a free consultation.
207 Lakestone Pkwy Woodstock, GA 30188
Want to know what your home might be worth? Contact us for a FREE valuation!

Our team is ready to help you sell your home for the highest possible price ASAP
Key Details
Sold Price $773,000
Property Type Single Family Home
Sub Type Single Family Residence
Listing Status Sold
Purchase Type For Sale
Square Footage 3,123 sqft
Price per Sqft $247
Subdivision Lakestone
MLS Listing ID 7386113
Sold Date 06/06/24
Style Traditional
Bedrooms 4
Full Baths 3
Half Baths 1
Construction Status Resale
HOA Fees $700
HOA Y/N Yes
Originating Board First Multiple Listing Service
Year Built 2016
Annual Tax Amount $5,743
Tax Year 2023
Lot Size 6,969 Sqft
Acres 0.16
Property Description
This is the one! Entertainment, luxury living and amazing proximity to the endless amenities downtown Woodstock has to offer! Prepare to be captivated by this meticulously cared-for residence, offering a lifestyle of unparalleled sophistication and comfort in the coveted Lakestone community. As you step inside, you're greeted by a grand 2-story open foyer, setting a tone of elegance and spaciousness. The main floor boasts both a graceful formal living room and dining room, ideal for hosting gatherings and special occasions. Need a space to work from home? You'll find a conveniently located office with French doors for added privacy. Prepare to be wowed by the expansive kitchen, complete with a massive island, built-in stainless-steel appliances, and beautiful granite countertops. The kitchen's open layout provides ample seating, a seamless flow into the family and kitchen dining areas, perfect for everyday living and casual get-togethers. The family room is a cozy retreat featuring a stunning stone fireplace, adding warmth and charm to the space. Step outside to discover the ultimate outdoor oasis! A very well-designed custom outdoor living area is a true gem, offering a wood-burning fireplace, outdoor grilling station, and ample seating – perfect for enjoying the outdoors year-round. There is a fully fenced-in backyard that provides privacy and security, creating a serene retreat for relaxation and recreation. Back inside, retreat to the second floor, where luxury meets comfort. An oversized master bedroom is a haven of tranquility, featuring a soaking tub and walk-in shower – a perfect retreat after a long day. Need a space for entertainment? The bonus room with French doors offers endless possibilities for movie nights or gaming sessions. Two bedrooms are conveniently separated by a Jack & Jill bath, providing privacy and functionality. A 4th bedroom on the second floor boasts its own full bathroom, ideal for guests or family members seeking extra privacy. Immerse yourself in the wonderful community amenities that this great, sought-after neighborhood has to offer: a lake for fishing, pool, playground, tennis courts, and even pickleball! Every street is lined with dual sidewalks, making this a safe family-friendly community. Convenience and style! Come enjoy it all! This is the place to be!
Location
State GA
County Cherokee
Lake Name None
Rooms
Bedroom Description Oversized Master
Other Rooms None
Basement None
Dining Room Separate Dining Room
Interior
Interior Features Crown Molding, Disappearing Attic Stairs, Double Vanity, Entrance Foyer 2 Story, Recessed Lighting, Tray Ceiling(s), Walk-In Closet(s)
Heating Central
Cooling Central Air
Flooring Carpet, Ceramic Tile, Hardwood
Fireplaces Number 2
Fireplaces Type Factory Built, Family Room, Outside, Raised Hearth
Window Features Double Pane Windows,Window Treatments
Appliance Dishwasher, Disposal, Gas Cooktop, Microwave, Range Hood, Self Cleaning Oven, Tankless Water Heater
Laundry Laundry Room
Exterior
Exterior Feature Gas Grill
Parking Features Garage, Garage Door Opener, Garage Faces Front, Kitchen Level
Garage Spaces 2.0
Fence Back Yard, Fenced
Pool None
Community Features Fishing, Homeowners Assoc, Lake, Near Shopping, Pickleball, Playground, Pool, Street Lights, Tennis Court(s)
Utilities Available Cable Available, Electricity Available, Natural Gas Available, Phone Available, Sewer Available, Underground Utilities, Water Available
Waterfront Description None
View Other
Roof Type Shingle
Street Surface Asphalt
Accessibility None
Handicap Access None
Porch Covered, Front Porch, Rooftop
Private Pool false
Building
Lot Description Back Yard, Landscaped
Story Two
Foundation Concrete Perimeter
Sewer Public Sewer
Water Private
Architectural Style Traditional
Level or Stories Two
Structure Type Brick Front,Fiber Cement
New Construction No
Construction Status Resale
Schools
Elementary Schools Little River
Middle Schools Mill Creek
High Schools River Ridge
Others
Senior Community no
Restrictions false
Tax ID 15N24X 148
Special Listing Condition None
Read Less

Bought with Atlanta Communities




