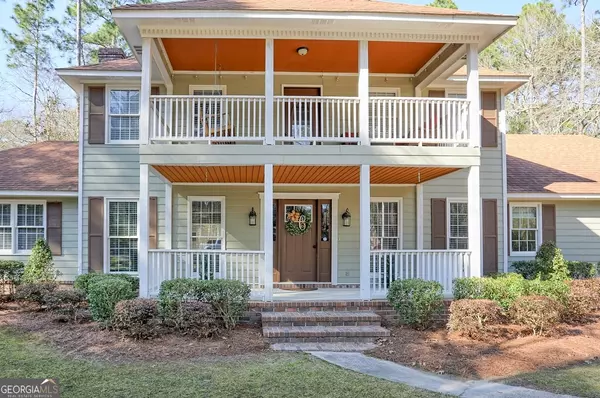For more information regarding the value of a property, please contact us for a free consultation.
5 Robinhood Statesboro, GA 30458
Want to know what your home might be worth? Contact us for a FREE valuation!

Our team is ready to help you sell your home for the highest possible price ASAP
Key Details
Sold Price $395,000
Property Type Single Family Home
Sub Type Single Family Residence
Listing Status Sold
Purchase Type For Sale
Square Footage 2,898 sqft
Price per Sqft $136
Subdivision Greenbriar
MLS Listing ID 10259524
Sold Date 06/07/24
Style Traditional
Bedrooms 4
Full Baths 3
Half Baths 1
HOA Y/N No
Originating Board Georgia MLS 2
Year Built 1988
Annual Tax Amount $2,856
Tax Year 2023
Lot Size 0.660 Acres
Acres 0.66
Lot Dimensions 28749.6
Property Description
4bd/3.5ba in the heart of Statesboro! Less than 1 mile from GSU, County Hospital, Statesboro Fire Station, multiple restaurants, Walmart Market, & much more with NO HOA. Downstairs boasts Living Room with wood burning stone fireplace, dining room, 1/2 bath, & family room with large storage room. Main level Master with walk-in closet, double vanity granite counters, & tiled shower with built-in seating in Bathroom. Kitchen has custom cabinets, granite countertops, stainless appliances, large laundry room, and a breakfast area overlooking covered back porch through a pair of French doors. Upstairs has 3 bedrooms, 2 full baths, large closets, and walk-out porch overlooking a beautifully manicured front yard. Fenced back yard is a haven of rest & relaxation for the whole family. With large covered back porch, paver patio with firepit, above-ground pool, and plenty of privacy, your friends & family will surely enjoy themselves. Also has covered parking area and storage building with power.
Location
State GA
County Bulloch
Rooms
Other Rooms Outbuilding, Shed(s)
Basement None
Dining Room Separate Room
Interior
Interior Features Double Vanity, Master On Main Level, Tile Bath, Walk-In Closet(s)
Heating Central, Electric, Wood
Cooling Ceiling Fan(s), Central Air, Electric
Flooring Carpet, Hardwood, Tile
Fireplaces Number 1
Fireplaces Type Living Room, Masonry
Fireplace Yes
Appliance Dishwasher, Electric Water Heater, Microwave, Oven/Range (Combo), Refrigerator, Stainless Steel Appliance(s)
Laundry In Kitchen
Exterior
Exterior Feature Balcony
Parking Features Carport, Side/Rear Entrance, Storage
Fence Back Yard, Fenced, Privacy, Wood
Pool Above Ground
Community Features None
Utilities Available Cable Available, Electricity Available, High Speed Internet, Phone Available, Sewer Connected, Underground Utilities
View Y/N No
Roof Type Composition
Garage No
Private Pool Yes
Building
Lot Description City Lot, Level, Private
Faces Take Hwy 67. Across from Hospital, turn onto Wildwood Drive. Turn left onto Greenbriar Trail. Continue to end of street. At stop sign, take a left. House is on the left.
Foundation Slab
Sewer Public Sewer
Water Public
Structure Type Brick,Concrete,Wood Siding
New Construction No
Schools
Elementary Schools Sallie Zetterower
Middle Schools Langston Chapel
High Schools Statesboro
Others
HOA Fee Include None
Tax ID MS74000040 000
Acceptable Financing 1031 Exchange, Cash, Conventional, FHA, USDA Loan, VA Loan
Listing Terms 1031 Exchange, Cash, Conventional, FHA, USDA Loan, VA Loan
Special Listing Condition Resale
Read Less

© 2025 Georgia Multiple Listing Service. All Rights Reserved.




