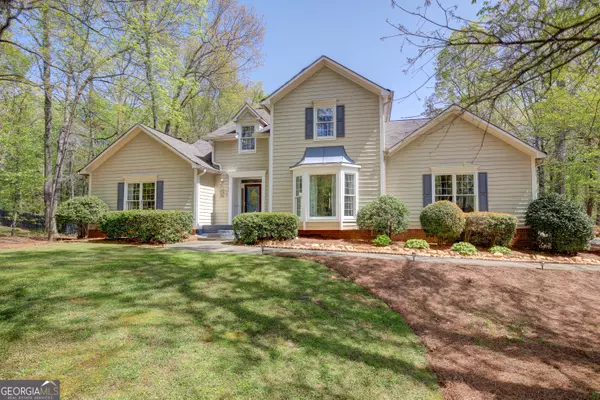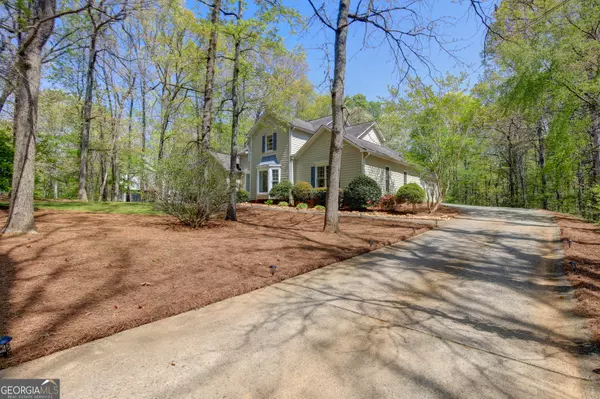For more information regarding the value of a property, please contact us for a free consultation.
255 Brandon Mill Fayetteville, GA 30214
Want to know what your home might be worth? Contact us for a FREE valuation!

Our team is ready to help you sell your home for the highest possible price ASAP
Key Details
Sold Price $509,000
Property Type Single Family Home
Sub Type Single Family Residence
Listing Status Sold
Purchase Type For Sale
Square Footage 4,411 sqft
Price per Sqft $115
Subdivision Brandon Mill
MLS Listing ID 10311614
Sold Date 06/05/24
Style Traditional
Bedrooms 4
Full Baths 3
Half Baths 2
HOA Y/N Yes
Originating Board Georgia MLS 2
Year Built 1984
Annual Tax Amount $3,825
Tax Year 2023
Lot Size 1.050 Acres
Acres 1.05
Lot Dimensions 1.05
Property Description
MAGNIFICENT PRIVATE ESTATE! Check off all your boxes with master on the main, basement and a RELAXING IN-GROUND POOL all on beautifully landscaped grounds! Enter the foyer flanked by office and enormous dining room. This beauty includes a huge family room with bookshelves and fireplace open to the recently remodeled kitchen. Gourmet kitchen includes granite counters, stainless appliances and gas cooktop. Step into the bright vaulted sunroom with cozy fireplace overlooking the wooded lot and in-ground pool. Impressive master suite has a separate sitting area as well as his and hers walk-in closets. Lovely ensuite with whirlpool tub and tile shower. Out of this world size pantry and laundry room on main level. Upstairs are three spacious bedrooms two of which have their own full baths. The finished terrace level includes a movie room/workout room with half bath. Additional finished and two large unfinished spaces are perfect for storage. Delight in the large deck, firepit and patio space while enjoying the sparkling pool! This one won't last!
Location
State GA
County Fayette
Rooms
Basement Finished Bath, Boat Door, Concrete, Daylight, Interior Entry, Exterior Entry, Finished, Full
Dining Room Seats 12+, Separate Room
Interior
Interior Features Bookcases, Tray Ceiling(s), High Ceilings, Double Vanity, Soaking Tub, Separate Shower, Tile Bath, Walk-In Closet(s), Master On Main Level
Heating Natural Gas, Central, Forced Air
Cooling Electric, Central Air, Dual
Flooring Hardwood, Tile, Carpet
Fireplaces Number 2
Fireplaces Type Living Room, Gas Starter
Fireplace Yes
Appliance Gas Water Heater, Dryer, Washer, Cooktop, Dishwasher, Double Oven, Microwave, Oven, Refrigerator, Stainless Steel Appliance(s)
Laundry Mud Room
Exterior
Parking Features Attached, Kitchen Level, Side/Rear Entrance
Fence Back Yard
Community Features Pool
Utilities Available Cable Available, Electricity Available, High Speed Internet, Natural Gas Available, Phone Available, Water Available
View Y/N No
Roof Type Composition
Garage Yes
Private Pool No
Building
Lot Description Level
Faces GPS friendly
Sewer Septic Tank
Water Public
Structure Type Other
New Construction No
Schools
Elementary Schools Fayetteville
Middle Schools Bennetts Mill
High Schools Fayette County
Others
HOA Fee Include Management Fee,Swimming
Tax ID 053710007
Acceptable Financing 1031 Exchange, Cash, Conventional, VA Loan
Listing Terms 1031 Exchange, Cash, Conventional, VA Loan
Special Listing Condition Resale
Read Less

© 2025 Georgia Multiple Listing Service. All Rights Reserved.




