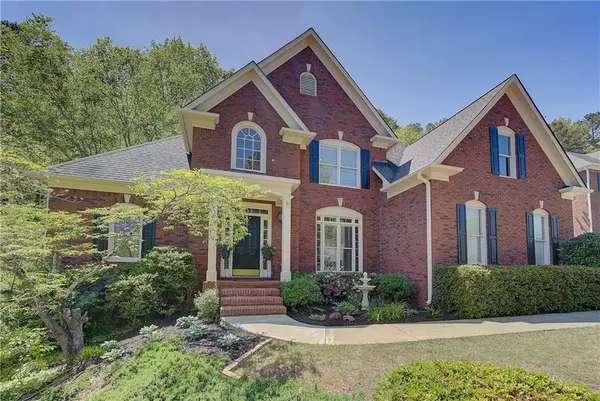For more information regarding the value of a property, please contact us for a free consultation.
2035 Fairway Crossing DR Woodstock, GA 30188
Want to know what your home might be worth? Contact us for a FREE valuation!

Our team is ready to help you sell your home for the highest possible price ASAP
Key Details
Sold Price $680,750
Property Type Single Family Home
Sub Type Single Family Residence
Listing Status Sold
Purchase Type For Sale
Square Footage 3,010 sqft
Price per Sqft $226
Subdivision Bradshaw Farm
MLS Listing ID 7369148
Sold Date 05/30/24
Style Traditional
Bedrooms 5
Full Baths 3
Construction Status Resale
HOA Fees $750
HOA Y/N Yes
Originating Board First Multiple Listing Service
Year Built 1999
Annual Tax Amount $5,683
Tax Year 2023
Lot Size 0.570 Acres
Acres 0.57
Property Description
Welcome to your dream home nestled in the picturesque community of Bradshaw Farm! This charming 3-sided brick residence offers an idyllic setting with front-facing views of the lush greenery of the golf course. Step inside to discover a haven of comfort and luxury, starting with the spacious primary bedroom on the main level. Retreat to your own private sanctuary with a newly remodeled spa-like bath featuring a seamless glass shower, designer tile, and modern fixtures, ensuring relaxation at its finest. The heart of the home, the updated kitchen, beckons with its elegance and functionality. Adorned with white cabinets, granite countertops, stainless steel appliances, and a stylish subway tile backsplash, it's a chef's delight and the perfect space for culinary adventures and overlooks the light bright 2-story family room. Convenience meets versatility with a second bedroom or office also located on the main level, accompanied by another full bath. Upstairs, three generously sized secondary bedrooms await, along with a convenient jack and jill bath. Looking to expand? The unfinished terrace level offers boundless opportunities for future growth and ample storage, allowing you to customize the space to fit your needs perfectly. Outside, escape to your own private retreat in the fenced wooded backyard, ideal for outdoor entertaining or simply unwinding in peace and tranquility. Home features newer roof, HVAC, water heater and garage doors! Beyond the comforts of home, Bradshaw Farm offers a wealth of amenities to enhance your lifestyle, including a junior Olympic pool, tennis courts, pickleball, basketball, volleyball, new playgrounds, clubhouse, and of course, access to the pristine golf course. Conveniently located just minutes from downtown Woodstock, you'll enjoy easy access to shopping, dining, entertainment, and all that this vibrant area has to offer. Plus, with award-winning schools nearby, you can rest assured that every aspect of your lifestyle is catered to. Don't miss your chance to make this exceptional property your own and experience the epitome of luxury living in Bradshaw Farm!
Location
State GA
County Cherokee
Lake Name None
Rooms
Bedroom Description In-Law Floorplan,Master on Main,Sitting Room
Other Rooms None
Basement Daylight, Exterior Entry, Full, Interior Entry, Unfinished
Main Level Bedrooms 2
Dining Room Open Concept, Separate Dining Room
Interior
Interior Features Cathedral Ceiling(s), Crown Molding, Disappearing Attic Stairs, Double Vanity, Entrance Foyer, Entrance Foyer 2 Story, High Ceilings 10 ft Main, High Speed Internet, Tray Ceiling(s), Walk-In Closet(s)
Heating Central, Forced Air, Natural Gas, Zoned
Cooling Ceiling Fan(s), Central Air, Zoned
Flooring Carpet, Ceramic Tile, Hardwood
Fireplaces Number 3
Fireplaces Type Factory Built, Family Room, Gas Starter
Window Features Insulated Windows
Appliance Dishwasher, Disposal, Electric Oven, Gas Cooktop, Gas Water Heater, Microwave, Self Cleaning Oven
Laundry Laundry Room, Main Level
Exterior
Exterior Feature Private Yard, Rear Stairs
Parking Features Attached, Driveway, Garage, Garage Door Opener, Garage Faces Side
Garage Spaces 2.0
Fence Back Yard, Fenced, Wood
Pool None
Community Features Clubhouse, Golf, Homeowners Assoc, Near Schools, Playground, Pool, Street Lights, Tennis Court(s)
Utilities Available Cable Available, Electricity Available, Natural Gas Available, Phone Available, Sewer Available, Underground Utilities, Water Available
Waterfront Description None
View Trees/Woods, Other
Roof Type Composition
Street Surface Asphalt,Paved
Accessibility None
Handicap Access None
Porch Deck
Private Pool false
Building
Lot Description Back Yard, Front Yard, Landscaped, Private, Wooded
Story Three Or More
Foundation Concrete Perimeter
Sewer Public Sewer
Water Public
Architectural Style Traditional
Level or Stories Three Or More
Structure Type Brick 3 Sides,Cement Siding
New Construction No
Construction Status Resale
Schools
Elementary Schools Hickory Flat - Cherokee
Middle Schools Dean Rusk
High Schools Sequoyah
Others
HOA Fee Include Reserve Fund,Swim,Tennis
Senior Community no
Restrictions false
Tax ID 15N27B 203
Special Listing Condition None
Read Less

Bought with Atlanta Communities




