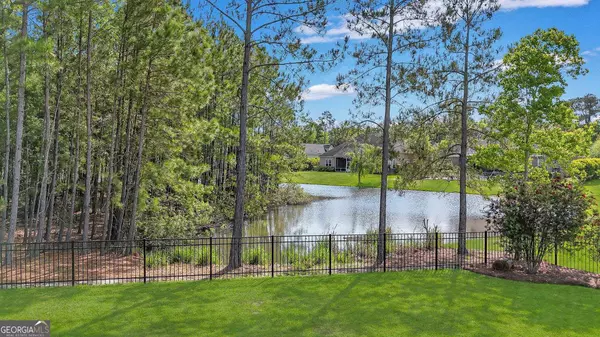For more information regarding the value of a property, please contact us for a free consultation.
122 Trail Creek Savannah, GA 31405
Want to know what your home might be worth? Contact us for a FREE valuation!

Our team is ready to help you sell your home for the highest possible price ASAP
Key Details
Sold Price $671,000
Property Type Single Family Home
Sub Type Single Family Residence
Listing Status Sold
Purchase Type For Sale
Square Footage 3,435 sqft
Price per Sqft $195
Subdivision Southbridge
MLS Listing ID 20178862
Sold Date 06/03/24
Style Traditional
Bedrooms 4
Full Baths 3
Half Baths 1
HOA Y/N Yes
Originating Board Georgia MLS 2
Year Built 2020
Annual Tax Amount $6,702
Tax Year 2023
Lot Size 0.330 Acres
Acres 0.33
Lot Dimensions 14374.8
Property Description
HIGHLY MOTIVATED! $50,000 BELOW APPRAISED VALUE! Be ready to call this custom stunner HOME when you tour 122 Trail Creek! In pearl grey perfection, this window filled masterpiece beckons you inside to the sun-filled open floor plan. Work from home in your executive office. Share family memories in expansive kitchen that pours out into the massive living room with built in storage, gas fireplace, and glass sliding doors that call you onto the roomy screened porch. MOTHER-IN-LAW SUITE DOWN! Roomy loft/ bonus area is great for a second living room or play room. The primary Owner's Suite claims the whole back corner of the home and comes with an attention commanding spa-like bathroom with separate tub and tiled shower. At dusk, venture out and sit around the fire pit as you watch the sun set on your lake front home! The attention to detail and surplus of upgrades done - this home is a blue ribbon winner and ready for you!
Location
State GA
County Chatham
Rooms
Basement None
Interior
Interior Features Bookcases, High Ceilings, Soaking Tub, Separate Shower, Tile Bath, Walk-In Closet(s)
Heating Central
Cooling Central Air
Flooring Vinyl
Fireplaces Number 1
Fireplace Yes
Appliance Dishwasher, Oven/Range (Combo), Refrigerator, Stainless Steel Appliance(s)
Laundry Laundry Closet, Upper Level
Exterior
Parking Features Attached, Garage Door Opener, Garage
Fence Fenced
Community Features Clubhouse, Lake, Park, Fitness Center, Pool, Sidewalks, Street Lights
Utilities Available Underground Utilities, Electricity Available, Propane
Waterfront Description Lake
View Y/N Yes
View Lake
Roof Type Composition
Garage Yes
Private Pool No
Building
Lot Description Corner Lot
Faces Take Highway 17 to Berwick Blvd. At the roundabout take the second exit on to Trail Creek Lane. Home is on the right
Sewer Public Sewer
Water Public
Structure Type Concrete,Wood Siding
New Construction No
Schools
Elementary Schools Gould
Middle Schools West Chatham
High Schools New Hampstead
Others
HOA Fee Include Other
Tax ID 11008F02008
Special Listing Condition Resale
Read Less

© 2025 Georgia Multiple Listing Service. All Rights Reserved.




