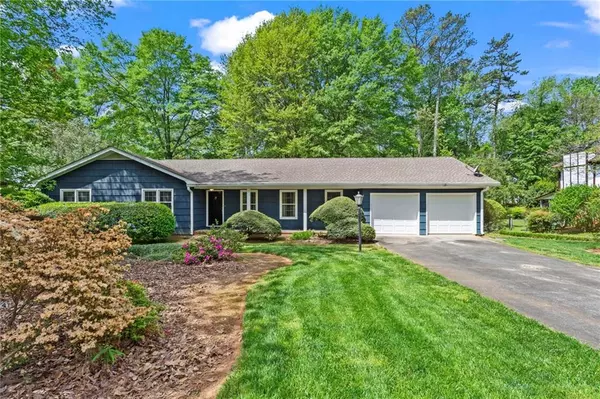For more information regarding the value of a property, please contact us for a free consultation.
3467 Sabrina CT NE Marietta, GA 30066
Want to know what your home might be worth? Contact us for a FREE valuation!

Our team is ready to help you sell your home for the highest possible price ASAP
Key Details
Sold Price $381,018
Property Type Single Family Home
Sub Type Single Family Residence
Listing Status Sold
Purchase Type For Sale
Square Footage 1,710 sqft
Price per Sqft $222
Subdivision Swanson Heights
MLS Listing ID 7370502
Sold Date 05/30/24
Style Ranch
Bedrooms 3
Full Baths 2
Construction Status Resale
HOA Y/N No
Originating Board First Multiple Listing Service
Year Built 1972
Annual Tax Amount $452
Tax Year 2023
Lot Size 0.262 Acres
Acres 0.2617
Property Description
Step into the warmth and charm of this much-loved family home ready to be passed on to its new owners. This 3 bedroom, 2 bath home, situated in a quiet non-HOA neighborhood on a perfectly level cul-de-sac fenced lot, is perfect for one level living at its best. The spacious living area features skylights and elevated ceilings in the living room and kitchen that bring in a ton of natural light, accenting the gorgeous hardwood floors. The focal point of the great room is the beautiful masonry fireplace, while the kitchen welcomes family and friends to gather with plenty of room to chat as they enjoy the sunny breakfast nook overlooking the fenced back yard. Relax and enjoy the beauty from the screened porch overlooking the lush landscaping with a wide variety of native trees and bloomers. This true ranch home has been meticulously cared for and has excellent bones. The original homeowners have taken exceptional care of their home throughout the years. Preventive maintenance, regular inspections, servicing, and repairs have been conducted throughout ownership. All windows have been replaced along with new garage doors. Located in East Cobb's award-winning Lassiter HS School district.
Location
State GA
County Cobb
Lake Name None
Rooms
Bedroom Description Master on Main
Other Rooms None
Basement Crawl Space
Main Level Bedrooms 3
Dining Room Separate Dining Room
Interior
Interior Features Crown Molding, Entrance Foyer
Heating Natural Gas
Cooling Ceiling Fan(s), Central Air
Flooring Carpet, Hardwood
Fireplaces Number 1
Fireplaces Type Family Room, Gas Log
Window Features None
Appliance Dishwasher, Dryer, Electric Cooktop, Electric Oven, Gas Water Heater, Range Hood, Refrigerator, Washer
Laundry In Kitchen, Laundry Closet
Exterior
Exterior Feature Private Yard, Rain Gutters
Parking Features Attached, Garage, Garage Door Opener, Garage Faces Front, Kitchen Level, Level Driveway
Garage Spaces 2.0
Fence Back Yard, Chain Link
Pool None
Community Features None
Utilities Available Other
Waterfront Description None
View Trees/Woods
Roof Type Composition
Street Surface Paved
Accessibility None
Handicap Access None
Porch Deck, Enclosed, Front Porch, Rear Porch, Screened
Private Pool false
Building
Lot Description Back Yard, Cul-De-Sac, Front Yard, Landscaped, Level
Story One
Foundation Block
Sewer Septic Tank
Water Public
Architectural Style Ranch
Level or Stories One
Structure Type Cedar,Frame
New Construction No
Construction Status Resale
Schools
Elementary Schools Rocky Mount
Middle Schools Simpson
High Schools Lassiter
Others
Senior Community no
Restrictions false
Tax ID 16038300320
Special Listing Condition None
Read Less

Bought with Keller Williams Realty Signature Partners




