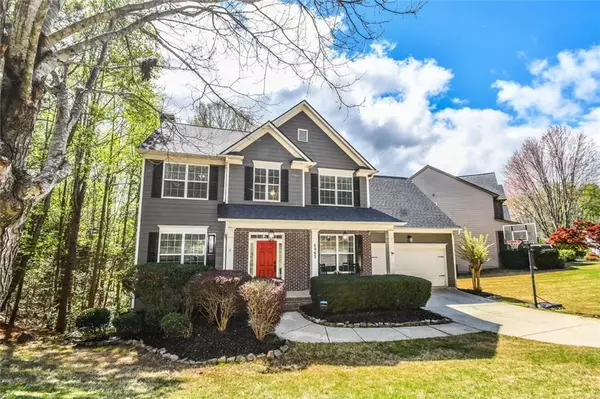For more information regarding the value of a property, please contact us for a free consultation.
6965 River Island CIR Buford, GA 30518
Want to know what your home might be worth? Contact us for a FREE valuation!

Our team is ready to help you sell your home for the highest possible price ASAP
Key Details
Sold Price $620,000
Property Type Single Family Home
Sub Type Single Family Residence
Listing Status Sold
Purchase Type For Sale
Square Footage 3,463 sqft
Price per Sqft $179
Subdivision River Falls
MLS Listing ID 7372898
Sold Date 05/28/24
Style Traditional
Bedrooms 4
Full Baths 3
Half Baths 1
Construction Status Resale
HOA Fees $700
HOA Y/N No
Originating Board First Multiple Listing Service
Year Built 2004
Annual Tax Amount $5,353
Tax Year 2023
Lot Size 10,890 Sqft
Acres 0.25
Property Description
Experience luxury living in this meticulously upgraded home in a serene Buford neighborhood, minutes from Lake Lanier. Featuring a stunning kitchen with high-end granite countertops, stainless steel appliances, and chic off-white cabinetry, this home combines elegance with practicality. The main floor boasts hardwoods and an inviting family room with a cozy fireplace, seamlessly connected to the kitchen. Relish outdoor living with a private, wooded, fenced yard, complete with a fire pit and two decks, both newly built in 2021 and a covered top deck-ideal for entertaining. The master suite offers a spa-like en-suite bath with double vanities, a large tub, and a separate shower, alongside expansive walk-in closets. Upstairs, find spacious secondary bedrooms, hall bath, and convenient laundry facilities. The finished basement offers additional space for relaxation or entertainment, complete with an in-home gym and full bathroom. Fronting a private green space and nestled in the sought-after White Oak/Lanier school district, this home is a perfect blend of comfort and style. Don't miss this immaculate home, a true 'Perfect 10' in an unbeatable location!
Location
State GA
County Gwinnett
Lake Name None
Rooms
Bedroom Description Other
Other Rooms None
Basement Exterior Entry, Finished, Finished Bath, Full
Dining Room Separate Dining Room
Interior
Interior Features Dry Bar, Entrance Foyer 2 Story, High Ceilings 10 ft Main
Heating Central, Natural Gas, Zoned
Cooling Ceiling Fan(s), Electric, Zoned
Flooring Carpet, Ceramic Tile, Hardwood, Other
Fireplaces Number 1
Fireplaces Type Family Room, Gas Log, Gas Starter
Window Features Double Pane Windows
Appliance Dishwasher, Gas Cooktop, Gas Oven, Microwave, Other
Laundry Laundry Room, Upper Level
Exterior
Exterior Feature Private Yard
Parking Features Attached, Garage
Garage Spaces 2.0
Fence Back Yard, Privacy, Wood
Pool None
Community Features Homeowners Assoc, Pool, Sidewalks, Tennis Court(s)
Utilities Available Cable Available, Electricity Available, Natural Gas Available, Water Available
Waterfront Description None
View Other
Roof Type Composition
Street Surface Paved
Accessibility None
Handicap Access None
Porch Covered, Deck, Front Porch
Private Pool false
Building
Lot Description Landscaped, Sloped
Story Two
Foundation Concrete Perimeter
Sewer Public Sewer
Water Public
Architectural Style Traditional
Level or Stories Two
Structure Type Brick,Brick Front,Cement Siding
New Construction No
Construction Status Resale
Schools
Elementary Schools White Oak - Gwinnett
Middle Schools Lanier
High Schools Lanier
Others
HOA Fee Include Swim,Tennis
Senior Community no
Restrictions false
Tax ID R7364 314
Ownership Fee Simple
Acceptable Financing 1031 Exchange, Cash, Conventional, VA Loan
Listing Terms 1031 Exchange, Cash, Conventional, VA Loan
Financing no
Special Listing Condition None
Read Less

Bought with Century 21 Results




