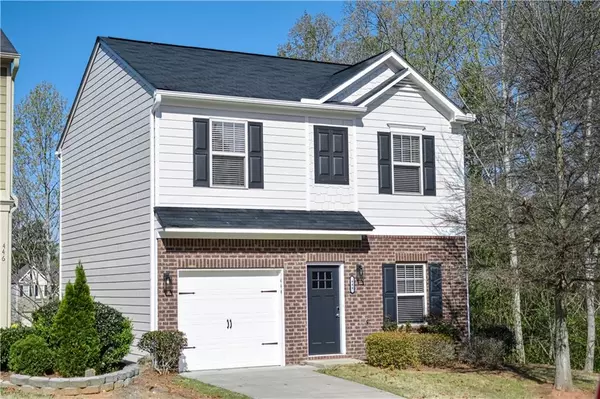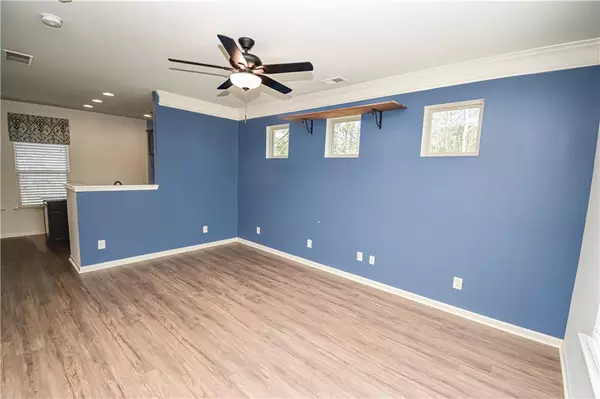For more information regarding the value of a property, please contact us for a free consultation.
444 Village VW Woodstock, GA 30188
Want to know what your home might be worth? Contact us for a FREE valuation!

Our team is ready to help you sell your home for the highest possible price ASAP
Key Details
Sold Price $345,000
Property Type Single Family Home
Sub Type Single Family Residence
Listing Status Sold
Purchase Type For Sale
Square Footage 1,200 sqft
Price per Sqft $287
Subdivision Woodstock Village
MLS Listing ID 7344290
Sold Date 05/23/24
Style Traditional
Bedrooms 3
Full Baths 2
Half Baths 1
Construction Status Resale
HOA Fees $100
HOA Y/N Yes
Originating Board First Multiple Listing Service
Year Built 2014
Annual Tax Amount $3,155
Tax Year 2023
Lot Size 3,920 Sqft
Acres 0.09
Property Description
BACK ON MARKET- BUYER'S FINANCING FELL THROUGH
Welcome to your dream home located just minutes away from downtown Woodstock and the convenient access of Highway 575! This charming residence boasts three bedrooms and two full bathrooms, complemented by a thoughtfully designed half bath downstairs for added convenience.
Upon arriving, you'll be greeted by a freshly painted exterior that enhances the curb appeal, creating a welcoming atmosphere. The new exterior door not only contributes to the home's aesthetic appeal but also provide an added layer of security. Step inside, and you'll be delighted by the seamless and modern design, with NEW LVP flooring throughout the main level of the home. Embrace the latest in home technology with smart thermostats that allow you to effortlessly control the climate for optimal comfort. The smart front door lock ensures security and convenience, providing a modern and efficient way to manage access to your home. The living spaces are adorned with new light fixtures, creating a warm and inviting ambiance in both the living room and bedrooms. Natural light floods the rooms, enhancing the overall bright and airy feel of the home. As part of a vibrant community, residents have access to a brand-new playground and a charming gazebo, providing perfect spots for outdoor recreation and relaxation. Whether you're looking for a home that combines modern conveniences, stylish upgrades, and a community-oriented lifestyle, this residence is the perfect blend of comfort and functionality. Don't miss the opportunity to make this house your home!
Location
State GA
County Cherokee
Lake Name None
Rooms
Bedroom Description Split Bedroom Plan
Other Rooms None
Basement None
Dining Room Open Concept
Interior
Interior Features Crown Molding, Walk-In Closet(s)
Heating Heat Pump, Natural Gas
Cooling Ceiling Fan(s), Central Air
Flooring Carpet, Vinyl
Fireplaces Type None
Window Features Insulated Windows,Shutters,Window Treatments
Appliance Dishwasher, Disposal, Electric Cooktop
Laundry In Hall, Laundry Closet
Exterior
Exterior Feature Private Entrance
Parking Features Driveway, Garage, Garage Door Opener, Garage Faces Front, Kitchen Level
Garage Spaces 1.0
Fence None
Pool None
Community Features Near Schools, Near Shopping, Park, Playground
Utilities Available Cable Available, Electricity Available, Sewer Available
Waterfront Description None
View Trees/Woods
Roof Type Composition,Shingle
Street Surface Paved
Accessibility Accessible Entrance
Handicap Access Accessible Entrance
Porch Deck
Total Parking Spaces 1
Private Pool false
Building
Lot Description Back Yard
Story Two
Foundation Slab
Sewer Public Sewer
Water Public
Architectural Style Traditional
Level or Stories Two
Structure Type Brick Front,Cement Siding,HardiPlank Type
New Construction No
Construction Status Resale
Schools
Elementary Schools Little River
Middle Schools Mill Creek
High Schools River Ridge
Others
HOA Fee Include Maintenance Structure,Maintenance Grounds
Senior Community no
Restrictions true
Tax ID 15N18P 033
Special Listing Condition None
Read Less

Bought with RE/MAX One Stop




