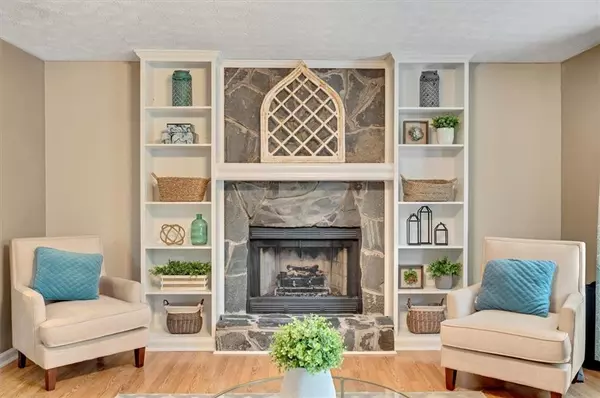For more information regarding the value of a property, please contact us for a free consultation.
803 Braddock PL Woodstock, GA 30189
Want to know what your home might be worth? Contact us for a FREE valuation!

Our team is ready to help you sell your home for the highest possible price ASAP
Key Details
Sold Price $375,000
Property Type Single Family Home
Sub Type Single Family Residence
Listing Status Sold
Purchase Type For Sale
Square Footage 2,144 sqft
Price per Sqft $174
Subdivision The Woods At Colony Crossing
MLS Listing ID 7351090
Sold Date 05/21/24
Style Traditional
Bedrooms 4
Full Baths 3
Construction Status Resale
HOA Y/N No
Originating Board First Multiple Listing Service
Year Built 1990
Annual Tax Amount $2,858
Tax Year 2023
Lot Size 0.354 Acres
Acres 0.3537
Property Description
Welcome to your serene sanctuary in Woodstock, Georgia! Nestled in a tranquil subdivision with larger lots, this charming home offers a perfect blend of comfort and convenience. Located just moments away from bustling shopping and delectable dining options in the heart of Towne Lake, this property presents an ideal lifestyle opportunity. Boasting 4 bedrooms and 3 full bathrooms, this spacious abode provides ample space with its finished lower level. The centerpiece of the living area with its vaulted ceilings and adorned by a stunning stone fireplace, surrounded by built-ins, creating a cozy atmosphere for gatherings and relaxation. Prepare delicious meals in the expansive kitchen, equipped with plenty of counter space for culinary creativity. Adjacent to the kitchen, a large screen porch overlooks the serene woods, offering a peaceful retreat for morning coffee or evening relaxation. Step outside to the partially fenced backyard, where you'll find a private oasis perfect for outdoor entertaining or simply unwinding amidst nature's beauty. Enjoy the convenience of an extended driveway, providing ample parking space, along with a designated area for a firepit, ideal for cozy evenings under the stars. Situated on a wonderful cul-de-sac lot, this home offers both privacy and a sense of community. You will appreciate the top-rated Cherokee County schools, providing quality education opportunities for children of all ages. Additionally, residents will find endless entertainment options in downtown Woodstock and Towne Lake, from boutique shops and trendy eateries to scenic parks and recreational facilities. Just 5 min drive to Downtown Woodstock. Benefit from recent updates, including a water heater just 6 years old and a roof only 8 years old, ensuring peace of mind for years to come. Plus, with no HOA, you have the freedom to personalize your property to your heart's desire. Don't miss your chance to experience the best of Woodstock living in this remarkable home. Schedule your showing today and start envisioning the possibilities of life in this charming community! This home was exclusively staged by The Lindsey Haas Real Estate & Staging Team complimentary. We bring in furniture, décor, and art that stays through photos, showings, and appraisal. We stage vacant and occupied homes for free when you sell with our team.
Location
State GA
County Cherokee
Lake Name None
Rooms
Bedroom Description In-Law Floorplan,Master on Main
Other Rooms None
Basement Daylight, Finished, Finished Bath, Interior Entry, Walk-Out Access
Main Level Bedrooms 3
Dining Room Open Concept
Interior
Interior Features Bookcases, Entrance Foyer, High Ceilings 9 ft Main, High Speed Internet, Low Flow Plumbing Fixtures, Walk-In Closet(s)
Heating Central, Natural Gas
Cooling Ceiling Fan(s), Central Air
Flooring Carpet, Hardwood, Laminate
Fireplaces Number 1
Fireplaces Type Family Room, Gas Starter, Stone
Window Features Double Pane Windows
Appliance Dishwasher, Disposal, Gas Range, Gas Water Heater, Refrigerator
Laundry Laundry Room
Exterior
Exterior Feature Garden, Private Yard, Rain Gutters
Parking Features Attached, Drive Under Main Level, Driveway, Garage, Garage Door Opener, Garage Faces Front, Level Driveway
Garage Spaces 2.0
Fence None
Pool None
Community Features Near Schools, Near Shopping, Near Trails/Greenway, Street Lights
Utilities Available Cable Available, Electricity Available, Natural Gas Available, Phone Available, Sewer Available, Water Available
Waterfront Description None
View Other
Roof Type Composition,Shingle
Street Surface Asphalt
Accessibility None
Handicap Access None
Porch Front Porch, Glass Enclosed, Rear Porch, Screened
Total Parking Spaces 6
Private Pool false
Building
Lot Description Back Yard, Cul-De-Sac, Front Yard, Level, Private
Story Two
Foundation Concrete Perimeter
Sewer Public Sewer
Water Public
Architectural Style Traditional
Level or Stories Two
Structure Type Vinyl Siding
New Construction No
Construction Status Resale
Schools
Elementary Schools Boston
Middle Schools E.T. Booth
High Schools Etowah
Others
Senior Community no
Restrictions false
Tax ID 21N11E 114
Special Listing Condition None
Read Less

Bought with Maximum One Executive Realtors




