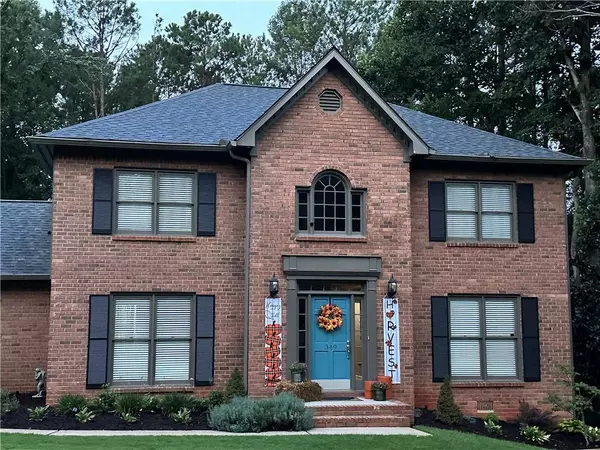For more information regarding the value of a property, please contact us for a free consultation.
349 Cottage WAY Lawrenceville, GA 30044
Want to know what your home might be worth? Contact us for a FREE valuation!

Our team is ready to help you sell your home for the highest possible price ASAP
Key Details
Sold Price $470,000
Property Type Single Family Home
Sub Type Single Family Residence
Listing Status Sold
Purchase Type For Sale
Square Footage 2,893 sqft
Price per Sqft $162
Subdivision Saratoga Springs
MLS Listing ID 7360461
Sold Date 05/16/24
Style Colonial,Traditional
Bedrooms 4
Full Baths 2
Half Baths 1
Construction Status Resale
HOA Fees $660
HOA Y/N Yes
Originating Board First Multiple Listing Service
Year Built 1987
Annual Tax Amount $6,123
Tax Year 2023
Lot Size 0.380 Acres
Acres 0.38
Property Description
Come visit this Absolutely Lovely Home with it's warm and cozy feel as soon as you can. Seller has meticulously maintained the home and spent over 135k in remodeling, upgrades and home improvements (including roof, gutters, downspouts, attic insulation, HVAC/Furnace, Water Heater, irrigation system - front, sod, garage doors and much, much more! AND... even added the highly rated EZ Breathe Ventilation system) . We are happy to provide a list of home improvements! Simply email the listing agent or contact your buyer agent and we'll send the list right over to you OR pick one up when you visit. PLEASE NOTICE... APPOINTMENTS FOR SHOWINGS ARE REQUIRED. See this home soon, you'll love it!
Location
State GA
County Gwinnett
Lake Name None
Rooms
Bedroom Description Oversized Master,Split Bedroom Plan,Other
Other Rooms None
Basement Crawl Space, Exterior Entry, Finished, Interior Entry, Partial, Walk-Out Access
Dining Room Separate Dining Room, Other
Interior
Interior Features Bookcases, Double Vanity, High Speed Internet, Walk-In Closet(s), Other
Heating Central, Forced Air
Cooling Ceiling Fan(s), Central Air, Electric
Flooring Carpet, Hardwood
Fireplaces Number 1
Fireplaces Type Family Room
Window Features None
Appliance Dishwasher, Gas Cooktop, Gas Oven, Gas Range, Gas Water Heater, Microwave, Other
Laundry In Hall, Laundry Closet, Upper Level
Exterior
Exterior Feature Lighting, Private Yard, Rain Gutters, Other
Parking Features Garage, Garage Door Opener, Garage Faces Side, Kitchen Level
Garage Spaces 2.0
Fence None
Pool None
Community Features Clubhouse, Homeowners Assoc, Near Schools, Near Shopping, Pool, Street Lights, Tennis Court(s)
Utilities Available Cable Available, Electricity Available, Natural Gas Available, Phone Available, Sewer Available, Underground Utilities, Water Available
Waterfront Description None
View Trees/Woods
Roof Type Composition,Ridge Vents,Shingle
Street Surface Asphalt
Accessibility None
Handicap Access None
Porch Deck, Front Porch
Private Pool false
Building
Lot Description Back Yard, Front Yard, Landscaped, Level, Private, Wooded
Story Three Or More
Foundation Brick/Mortar
Sewer Public Sewer
Water Public
Architectural Style Colonial, Traditional
Level or Stories Three Or More
Structure Type Brick Front,Other
New Construction No
Construction Status Resale
Schools
Elementary Schools Cedar Hill
Middle Schools J.E. Richards
High Schools Discovery
Others
Senior Community no
Restrictions true
Tax ID R5051 155
Special Listing Condition None
Read Less

Bought with EXP Realty, LLC.




