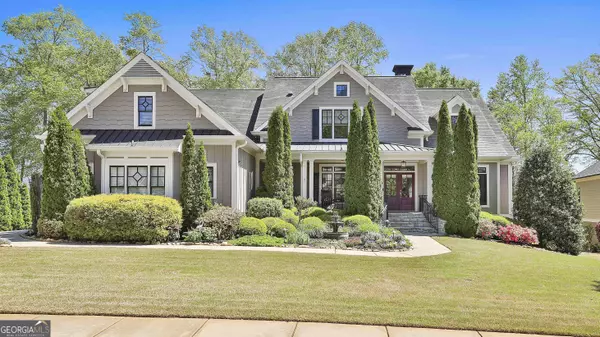For more information regarding the value of a property, please contact us for a free consultation.
161 Lake Shore Newnan, GA 30265
Want to know what your home might be worth? Contact us for a FREE valuation!

Our team is ready to help you sell your home for the highest possible price ASAP
Key Details
Sold Price $1,100,000
Property Type Single Family Home
Sub Type Single Family Residence
Listing Status Sold
Purchase Type For Sale
Square Footage 5,969 sqft
Price per Sqft $184
Subdivision Summergrove
MLS Listing ID 10257412
Sold Date 05/22/24
Style Craftsman
Bedrooms 5
Full Baths 5
Half Baths 1
HOA Fees $795
HOA Y/N Yes
Originating Board Georgia MLS 2
Year Built 2007
Annual Tax Amount $7,333
Tax Year 2023
Lot Size 0.587 Acres
Acres 0.587
Lot Dimensions 25569.72
Property Description
AGENT OPEN HOUSE 4/17, 11:30PM-2PM! LOOKING FOR VIEWS? HERE IT IS... ENJOY PANORAMIC GOLF & SPARKLING WATER VIEWS STARTING W/ A GLOWING SUNRISE! Enjoy this modern, sophisticated Craftsman home w/ an abundance of beautiful updates. It offers a Wide Open Plan & a Wall of Windows across the back, capturing the incredible views. Lots of fun & laughter where everyone will gather in the NEW Kitchen featuring top of the line Jenn-Aire appliances, pot filler, vent hood, Frig, modern backsplash + huge, level quartz Breakfast bar featuring inset niche. Coffee station in Keeping rm & spacious Family rm w/ NEW modern gas Fireplace showcasing lighted wood shelves & cabinets on either side + Solar Tubes for more natural light! Primary Bedroom on main w/ NEW Bathroom starting with a custom Rain Glass/Wood Barn Door. Truly unique Teak Vanity & spacious Teak/'Rain glass' Shower with stepless entry. Stay organized w/ custom closet w/ built-ins. Secondary Bed/Full Bath on main + half Bath. Laundry Rm w/ Washer & Dryer + convenient granite utility Sink. Upstairs offers 2 Bedrooms/2 Bathrooms & large Office w/ 'Romeo & Juliet' Balcony that opens to Family rm below. Lots of options w/ Bonus room over 3 car garage! Finished Basement w/ expansive Rec rm, Theatre rm, Bedrm & gorgeous Bathrm w/ Steam Shower & custom Barn Door. Workshop + lots of storage too. Beautiful outdoor living spaces w/ huge deck, new railings & natural gas grill. Covered Porch w/ natural gas/wood burning Fireplace for cool evenings + retractable electric Awning perfect for hot Summer days. An abundance of Perennials in the garden beds are highlighted by dramatic outdoor Night Lighting! Spacious Parking Pad for side entry garage + convenient sidewalk wraps around to Basement. Enjoy fabulous Summergrove offering 100 acre lake/3 pools/tennis/pickleball/golf/Linc walking Trail + close to shops, restaurants, I-85 & Atlanta airport! Imagine the Possibilities and Live the Dream!
Location
State GA
County Coweta
Rooms
Basement Finished Bath, Concrete, Daylight, Interior Entry, Exterior Entry, Finished, Full
Dining Room Seats 12+, Separate Room
Interior
Interior Features Bookcases, Vaulted Ceiling(s), High Ceilings, Double Vanity, Rear Stairs, Separate Shower, Tile Bath, Walk-In Closet(s), In-Law Floorplan, Master On Main Level, Split Bedroom Plan
Heating Natural Gas, Baseboard, Central, Forced Air, Zoned, Common, Dual
Cooling Electric, Ceiling Fan(s), Central Air, Zoned, Common, Dual
Flooring Hardwood, Carpet, Vinyl
Fireplaces Number 2
Fireplaces Type Family Room, Outside, Factory Built, Gas Starter, Gas Log
Fireplace Yes
Appliance Gas Water Heater, Dryer, Washer, Convection Oven, Dishwasher, Disposal, Ice Maker, Microwave, Oven/Range (Combo), Refrigerator, Stainless Steel Appliance(s)
Laundry In Hall
Exterior
Exterior Feature Garden, Gas Grill, Sprinkler System, Water Feature
Parking Features Attached, Garage Door Opener, Garage, Kitchen Level, Side/Rear Entrance, Storage
Garage Spaces 3.0
Community Features Clubhouse, Golf, Lake, Park, Playground, Pool, Sidewalks, Street Lights, Swim Team, Tennis Court(s), Tennis Team
Utilities Available Underground Utilities, Cable Available, Sewer Connected, Electricity Available, High Speed Internet, Natural Gas Available, Phone Available, Water Available
Waterfront Description No Dock Rights,Lake Privileges,Pond,Private
View Y/N Yes
View Lake
Roof Type Composition
Total Parking Spaces 3
Garage Yes
Private Pool No
Building
Lot Description Level, Open Lot, Private
Faces Fr ATL I-85 S exit 47, L Hwy 34/Bullsboro, R Shenandoah Dr, cross Lower F'ville into S'grove, take Pkway to R 2nd Lake Forest, L Lake Shore OR Exit 51, L Sharpsburg/McCollum Rd, R Hammock, continue cross Lower F/ville into S'grove, L Lake Forest, L Lake Shore Dr. Home on left.
Foundation Block
Sewer Public Sewer
Water Public
Structure Type Concrete,Stone,Stucco
New Construction No
Schools
Elementary Schools Welch
Middle Schools Lee
High Schools East Coweta
Others
HOA Fee Include Management Fee,Reserve Fund,Swimming,Tennis
Tax ID SG6 023
Security Features Smoke Detector(s)
Acceptable Financing Cash, Conventional, FHA, VA Loan
Listing Terms Cash, Conventional, FHA, VA Loan
Special Listing Condition Resale
Read Less

© 2025 Georgia Multiple Listing Service. All Rights Reserved.




