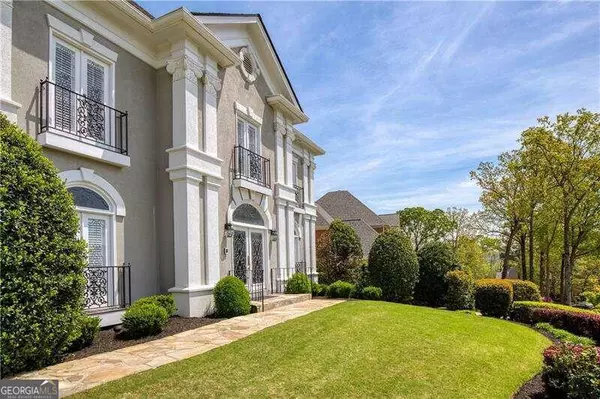Bought with Chaundra Jackson • New Door Realty
For more information regarding the value of a property, please contact us for a free consultation.
1412 Spyglass Hill DR Johns Creek, GA 30097
Want to know what your home might be worth? Contact us for a FREE valuation!

Our team is ready to help you sell your home for the highest possible price ASAP
Key Details
Sold Price $1,300,000
Property Type Single Family Home
Sub Type Single Family Residence
Listing Status Sold
Purchase Type For Sale
Square Footage 6,008 sqft
Price per Sqft $216
Subdivision St Ives
MLS Listing ID 10284262
Sold Date 05/21/24
Style Traditional
Bedrooms 5
Full Baths 4
Half Baths 1
Construction Status Resale
HOA Fees $2,420
HOA Y/N Yes
Year Built 1992
Annual Tax Amount $8,314
Tax Year 2023
Lot Size 0.530 Acres
Property Description
Indulge in Luxury Living in St Ives Country Club - located in Top Tier Johns Creek HS District! This Home will Delight You at Every Turn! Incredible Curb Appeal & Hardcoat Stucco - Fabulous Alan Scott Floorplan with High Ceilings - Light & Bright w/Neutral Paint!! Gorgeous Entry Way w/Two Story recessed Stairway Opens to LR/Office on Right and Massive DR on Left! Gourmet Remodeled Kitchen w/Viking & Subzero Appliances, Plain & Fancy Custom Cabinetry w/Soft Close Features & Stacked Stone Fireplace! French Doors From Kitchen Lead to Stamped Concrete Patio and Flat, Private/Wooded Yard! Family Room Open to Kitchen and Features Another Stacked Stone Fireplace! Mom's will Love the Mudroom Area from Garage plus the Laundry w/room for a 2nd Fridge! Wide Staircase leads to 2nd Floor and Incredible Master Retreat! Huge & Oversized w/Hardwood Floors + Stacked Stone Fireplace & Trey Ceiling. Don't Miss the Spa BA Plus Incredible HUGE Master Closet! Oversized Secondary Bedrooms are Perfect! But Wait There's More! Finished Terrace Level Features Media/Game/Bonus Room Plus Bedroom & Full BA. Need more Space? Plenty of room for Storage or Easy to Finish Out. Pride of Ownership Shows in this Home - Owners Have Meticulously Maintained for the Next Owner - Move-In Ready!!!
Location
State GA
County Fulton
Rooms
Basement Bath Finished, Daylight, Finished, Full
Interior
Interior Features Bookcases, High Ceilings, Tray Ceiling(s), Walk-In Closet(s)
Heating Forced Air, Natural Gas, Zoned
Cooling Ceiling Fan(s), Central Air, Zoned
Flooring Carpet, Hardwood
Fireplaces Number 3
Fireplaces Type Family Room, Gas Log, Master Bedroom
Exterior
Parking Features Attached, Garage, Garage Door Opener, Kitchen Level, Side/Rear Entrance
Garage Spaces 3.0
Community Features Gated, Golf, Playground, Pool, Sidewalks, Swim Team, Tennis Court(s), Walk To Schools, Walk To Shopping
Utilities Available Underground Utilities
Waterfront Description No Dock Or Boathouse
Roof Type Composition
Building
Story Two
Sewer Public Sewer
Level or Stories Two
Construction Status Resale
Schools
Elementary Schools Wilson Creek
Middle Schools Autrey Milll
High Schools Johns Creek
Others
Financing Conventional
Read Less

© 2025 Georgia Multiple Listing Service. All Rights Reserved.




