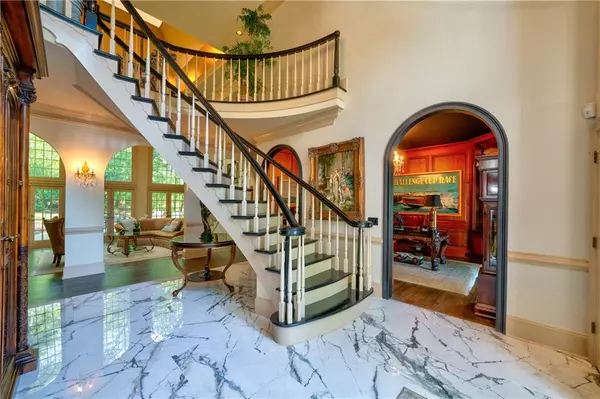For more information regarding the value of a property, please contact us for a free consultation.
5515 Chelsen Wood DR Duluth, GA 30097
Want to know what your home might be worth? Contact us for a FREE valuation!

Our team is ready to help you sell your home for the highest possible price ASAP
Key Details
Sold Price $1,350,000
Property Type Single Family Home
Sub Type Single Family Residence
Listing Status Sold
Purchase Type For Sale
Square Footage 7,579 sqft
Price per Sqft $178
Subdivision Thornhill
MLS Listing ID 7370096
Sold Date 05/17/24
Style European,French Provincial,Mediterranean
Bedrooms 6
Full Baths 5
Half Baths 1
Construction Status Resale
HOA Fees $1,850
HOA Y/N Yes
Originating Board First Multiple Listing Service
Year Built 1987
Annual Tax Amount $9,351
Tax Year 2023
Lot Size 0.741 Acres
Acres 0.7415
Property Description
Experience the pinnacle of luxury living with this remarkable Thornhill home. This home is part of an exclusive trade up program, buy this home and we will buy your current home. Over 7500 square feet of living space, this home has been meticulously upgraded with modern paint colors and custom-tailored designs throughout. Enter through the spacious and welcoming two-story entry and great room, bathed in natural light from the abundance of windows. Custom built home features high end, well-built skylights not found in any ordinary home. The fully renovated kitchen is a chef's delight, featuring double ovens, a massive kitchen island, high end marble countertops, and a premium vent hood. Retreat to the main level master suite, complete with a double-sided fireplace and an oversized master bathroom and closet. Entertain in style in the oversized finished basement, boasting a theater room, bar, and ample storage space. Located in a top-tier academic school system and within reach of state championship sports programs, this home is nestled within the coveted Thornhill community, offering unparalleled amenities including swim, tennis, and playground facilities. Situated in the sought-after Johns Creek area, enjoy the convenience of being close to premier shopping, entertainment, and dining destinations. Don't miss this extraordinary opportunity to make Thornhill your forever home! Take advantage of our exclusive offer of $15,000 in closing costs when utilizing our preferred lender, along with the unique opportunity for us to purchase your current home. Contact our listing agent directly for more information on our enticing home trade program and lender incentives. Ask about our home warranty guarantees for VIP Buyers.
Location
State GA
County Fulton
Lake Name None
Rooms
Bedroom Description Double Master Bedroom,In-Law Floorplan,Master on Main
Other Rooms None
Basement Exterior Entry, Finished, Finished Bath, Full, Interior Entry, Walk-Out Access
Main Level Bedrooms 1
Dining Room Seats 12+, Separate Dining Room
Interior
Interior Features Bookcases, Cathedral Ceiling(s), Double Vanity, Entrance Foyer 2 Story, High Ceilings 9 ft Upper, High Ceilings 10 ft Main, Tray Ceiling(s), Walk-In Closet(s)
Heating Central, Natural Gas
Cooling Central Air
Flooring Hardwood
Fireplaces Number 2
Fireplaces Type Double Sided, Factory Built, Family Room, Gas Starter, Great Room, Master Bedroom
Window Features Insulated Windows,Skylight(s)
Appliance Dishwasher, Double Oven, Gas Range, Gas Water Heater, Microwave, Range Hood, Refrigerator
Laundry Laundry Room, Mud Room, Other
Exterior
Exterior Feature Garden, Private Entrance, Private Yard
Parking Features Garage, Garage Door Opener, Kitchen Level
Garage Spaces 3.0
Fence None
Pool None
Community Features Clubhouse, Homeowners Assoc, Near Schools, Near Trails/Greenway, Playground, Pool, Street Lights, Tennis Court(s)
Utilities Available Cable Available, Electricity Available
Waterfront Description None
View Other
Roof Type Composition,Shingle
Street Surface Asphalt
Accessibility None
Handicap Access None
Porch Deck, Front Porch, Patio
Private Pool false
Building
Lot Description Back Yard, Landscaped, Private
Story Two
Foundation See Remarks
Sewer Public Sewer
Water Public
Architectural Style European, French Provincial, Mediterranean
Level or Stories Two
Structure Type Stucco
New Construction No
Construction Status Resale
Schools
Elementary Schools Medlock Bridge
Middle Schools Autrey Mill
High Schools Johns Creek
Others
Senior Community no
Restrictions false
Tax ID 11 073102520255
Special Listing Condition None
Read Less

Bought with Berkshire Hathaway HomeServices Georgia Properties




