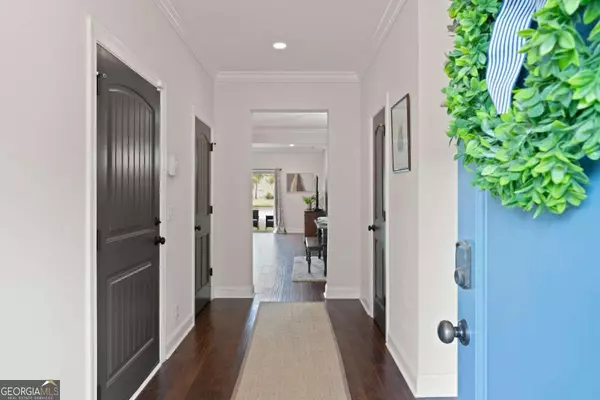For more information regarding the value of a property, please contact us for a free consultation.
1001 Reserve St. Simons, GA 31522
Want to know what your home might be worth? Contact us for a FREE valuation!

Our team is ready to help you sell your home for the highest possible price ASAP
Key Details
Sold Price $580,000
Property Type Townhouse
Sub Type Townhouse
Listing Status Sold
Purchase Type For Sale
Square Footage 1,772 sqft
Price per Sqft $327
Subdivision The Reserve
MLS Listing ID 10271832
Sold Date 05/14/24
Style Traditional
Bedrooms 3
Full Baths 2
Half Baths 1
HOA Fees $2,520
HOA Y/N Yes
Originating Board Georgia MLS 2
Year Built 2014
Annual Tax Amount $4,720
Tax Year 2023
Lot Size 2,178 Sqft
Acres 0.05
Lot Dimensions 2178
Property Description
Welcome to 1001 Reserve Lane, a beautiful townhome on the south end of St. Simons Island. This END UNIT with LAKE VIEW that is FULLY FURNISHED and TURN KEY will be an excellent family retreat, investment property, or primary residence. It is currently used as a FLETC rental with history available upon request. Relax and enjoy the lake on your back patio while grilling out, hosting friends, or getting some good solo time. The family can quickly gather and congregate in the kitchen and living areas with an open floor plan. Once upstairs, you have the primary bedroom, where you can relax in the jetted tub after a long day at the beach. Two additional bedrooms, a full bath, and the laundry room are upstairs, and the washer and dryer convey the sale. The garage is a much-added bonus for extra storage, bikes, and beach gear! Schedule a showing with your favorite realtor today!
Location
State GA
County Glynn
Rooms
Basement None
Interior
Interior Features Double Vanity, Separate Shower, Soaking Tub, Walk-In Closet(s)
Heating Central, Electric
Cooling Ceiling Fan(s), Central Air, Electric
Flooring Carpet, Hardwood, Tile
Fireplace No
Appliance Dishwasher, Dryer, Electric Water Heater, Microwave, Oven/Range (Combo), Refrigerator, Washer
Laundry Upper Level
Exterior
Exterior Feature Gas Grill
Parking Features Garage Door Opener, Guest, Off Street
Garage Spaces 2.0
Pool In Ground
Community Features Lake, Pool, Street Lights, Walk To Schools, Near Shopping
Utilities Available Cable Available, Electricity Available
Waterfront Description Lake
View Y/N Yes
View Lake
Roof Type Composition
Total Parking Spaces 2
Garage Yes
Private Pool Yes
Building
Lot Description Level
Faces Once crossing the causeway, you will turn left towards Demere Road. At that light, turn RIGHT onto Demere Rd. The Reserve at Demere will be on your right just after the 1st traffic light. If you're coming from Frederica round a bout, go West on Demere and the Reserve will be on your left after Ace Garden Center
Foundation Slab
Sewer Public Sewer
Water Public
Structure Type Stucco
New Construction No
Schools
Elementary Schools St Simons
Middle Schools Glynn
High Schools Glynn Academy
Others
HOA Fee Include Facilities Fee,Maintenance Grounds,Management Fee,Reserve Fund,Swimming
Tax ID 0414684
Security Features Security System
Acceptable Financing 1031 Exchange, Cash, Conventional, FHA, VA Loan
Listing Terms 1031 Exchange, Cash, Conventional, FHA, VA Loan
Special Listing Condition Resale
Read Less

© 2025 Georgia Multiple Listing Service. All Rights Reserved.




