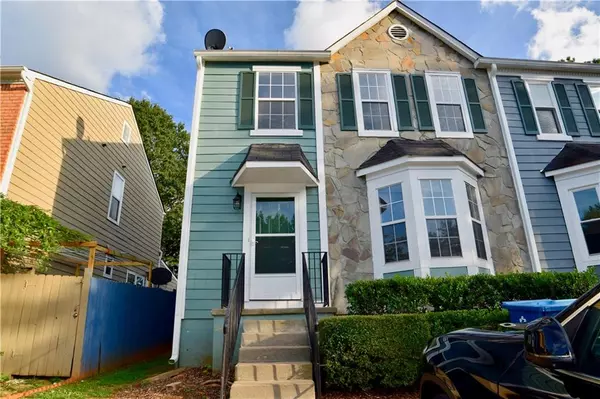For more information regarding the value of a property, please contact us for a free consultation.
3650 Regency Park DR Duluth, GA 30096
Want to know what your home might be worth? Contact us for a FREE valuation!

Our team is ready to help you sell your home for the highest possible price ASAP
Key Details
Sold Price $310,000
Property Type Townhouse
Sub Type Townhouse
Listing Status Sold
Purchase Type For Sale
Square Footage 1,486 sqft
Price per Sqft $208
Subdivision Regency Park
MLS Listing ID 7365371
Sold Date 05/10/24
Style Traditional
Bedrooms 3
Full Baths 2
Half Baths 1
Construction Status Resale
HOA Y/N No
Originating Board First Multiple Listing Service
Year Built 1994
Annual Tax Amount $3,739
Tax Year 2023
Lot Size 3,049 Sqft
Acres 0.07
Property Description
Introducing a gem on Regency Park Drive – a two-story townhome nestled in a peaceful neighborhood. This residence offers the quintessential suburban lifestyle with two convenient parking spots right in front and no HOA constraints. Boasting three bedrooms and two fully updated bathrooms upstairs, complemented by a stylish half bath on the main level, convenience is key.
The heart of the home lies in its spacious kitchen, recently updated with new LVP flooring, countertops, and pristine white cabinets. Enjoy seamless indoor-outdoor living with an open concept living room and dining area featuring two new sliding doors leading out onto the deck, perfect for entertaining. Step outside to a partially enclosed private backyard, ideal for intimate gatherings.
Upstairs, find the convenience of laundry facilities in the hallway, while throughout the home, new LVP flooring and plush carpeting add a touch of luxury. Don't miss this opportunity to own a meticulously updated townhome in a sought-after location. Schedule a viewing today and envision your future in this charming abode!
Location
State GA
County Gwinnett
Lake Name None
Rooms
Bedroom Description Other
Other Rooms None
Basement Crawl Space
Dining Room Open Concept
Interior
Interior Features Other
Heating Forced Air, Natural Gas
Cooling Central Air
Flooring Carpet, Hardwood
Fireplaces Number 1
Fireplaces Type Factory Built
Window Features Insulated Windows
Appliance Dishwasher, Gas Oven, Gas Range, Microwave
Laundry Other
Exterior
Exterior Feature None
Parking Features Parking Pad
Fence Back Yard, Fenced, Wood
Pool None
Community Features None
Utilities Available Other
Waterfront Description None
View Other
Roof Type Composition
Street Surface Other
Accessibility None
Handicap Access None
Porch None
Private Pool false
Building
Lot Description Back Yard
Story Two
Foundation Slab
Sewer Public Sewer
Water Public
Architectural Style Traditional
Level or Stories Two
Structure Type Wood Siding
New Construction No
Construction Status Resale
Schools
Elementary Schools Harris
Middle Schools Duluth
High Schools Duluth
Others
Senior Community no
Restrictions false
Tax ID R6266A042
Ownership Fee Simple
Financing no
Special Listing Condition None
Read Less

Bought with Sanders RE, LLC




