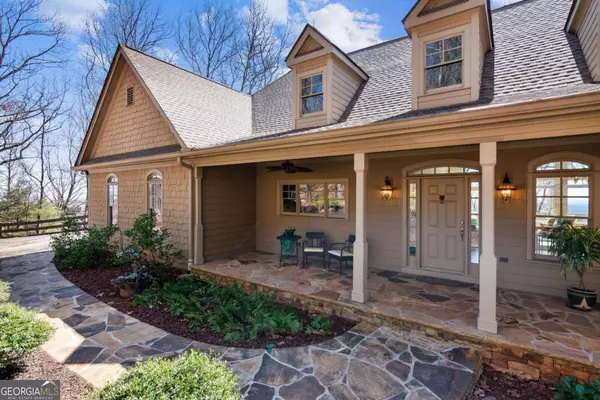For more information regarding the value of a property, please contact us for a free consultation.
1133 Ridgeview Jasper, GA 30143
Want to know what your home might be worth? Contact us for a FREE valuation!

Our team is ready to help you sell your home for the highest possible price ASAP
Key Details
Sold Price $730,000
Property Type Single Family Home
Sub Type Single Family Residence
Listing Status Sold
Purchase Type For Sale
Square Footage 3,948 sqft
Price per Sqft $184
Subdivision Big Canoe
MLS Listing ID 10267042
Sold Date 05/07/24
Style Craftsman
Bedrooms 4
Full Baths 4
Half Baths 1
HOA Fees $4,572
HOA Y/N Yes
Originating Board Georgia MLS 2
Year Built 2004
Annual Tax Amount $4,052
Tax Year 2023
Lot Size 0.920 Acres
Acres 0.92
Lot Dimensions 40075.2
Property Description
MAGNIFICENT VIEWS from every window! No room without a view! Come appreciate and secure this beautiful home on Toland Mountain with long range views of Atlanta. It has a rare level driveway with generous turn-around area and space for additional parking. Includes a convenient entrance to kitchen from side-load garage. Guests walk along the beautiful stone pathway to a welcoming porch. You'll enjoy the porch at sunrise with your morning coffee or relax admiring the sunset on the spacious rear decks. Main level deck has Trex boards. THE VIEW captivates as you enter the open foyer to the great room featuring bookcases on each side of the impressive floor-to-ceiling stone gas-log fireplace. Master bedroom on the main level, with an additional bedroom on the opposite side of the house provide great privacy. Each bedroom has its own full bath, with additional half bath off the great room. The bright kitchen features a large chef's island, dual pantries, impressive brick flooring, stainless steel appliances, gas-cooktop, warming tray, and lots of storage. The main level laundry has great space and a utility sink. The generous terrace level living area accommodates a bar, with ample room for game tables and a family room seating area with recently added fireplace for cozy evenings. With 2 spacious bedrooms with full baths on opposite sides of this level, there is ample privacy for company. A bonus room, currently used as an exercise room, would make and an excellent office, craft room or storage area. Both levels have decks to enjoy outdoor living. Out back is a fenced area for your fur-family or gardening. Make your appointment today before this one is gone.
Location
State GA
County Pickens
Rooms
Basement Finished Bath, Exterior Entry, Finished, Full, Interior Entry
Dining Room L Shaped, Seats 12+
Interior
Interior Features Bookcases, Double Vanity, High Ceilings, Master On Main Level, Separate Shower, Soaking Tub, Split Bedroom Plan, Tray Ceiling(s), Vaulted Ceiling(s), Walk-In Closet(s), Wet Bar
Heating Propane
Cooling Ceiling Fan(s), Central Air
Flooring Hardwood, Stone
Fireplaces Number 2
Fireplaces Type Basement, Family Room, Gas Log, Living Room
Fireplace Yes
Appliance Cooktop, Dishwasher, Disposal, Dryer, Gas Water Heater, Microwave, Oven, Refrigerator, Stainless Steel Appliance(s), Washer
Laundry Other
Exterior
Parking Features Attached, Garage, Garage Door Opener, Kitchen Level, Parking Pad, Side/Rear Entrance
Garage Spaces 2.0
Fence Fenced
Community Features Clubhouse, Fitness Center, Gated, Golf, Lake, Marina, Playground, Pool, Tennis Court(s)
Utilities Available Electricity Available, High Speed Internet, Phone Available, Underground Utilities, Water Available
Waterfront Description No Dock Or Boathouse
View Y/N Yes
View Mountain(s)
Roof Type Composition
Total Parking Spaces 2
Garage Yes
Private Pool No
Building
Lot Description Sloped
Faces Gated Community so must be occupied with an agent. You will need your driver license. Main Gate Entrance into Big Canoe (7506 Wilderness Pkwy) follow Wilderness Pkwy to first stop sign. Turn left onto Wilderness Pkwy. At the next stop sign keep to your left which becomes Cox Mountain Drive. Follow until you have the option to
Sewer Septic Tank
Water Public
Structure Type Concrete
New Construction No
Schools
Elementary Schools Tate
Middle Schools Jasper
High Schools Pickens County
Others
HOA Fee Include Management Fee,Private Roads
Tax ID 046B 182
Security Features Carbon Monoxide Detector(s),Gated Community,Smoke Detector(s)
Acceptable Financing Cash, Conventional
Listing Terms Cash, Conventional
Special Listing Condition Resale
Read Less

© 2025 Georgia Multiple Listing Service. All Rights Reserved.




