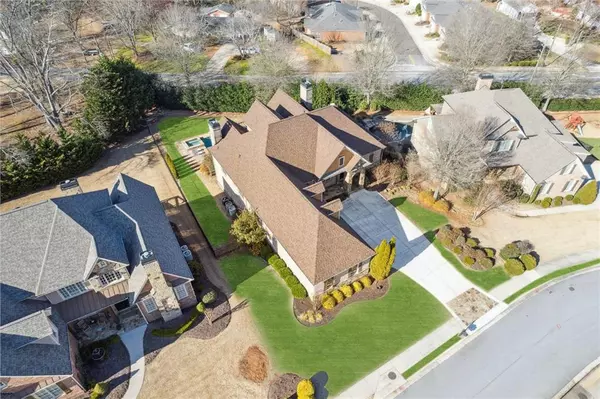For more information regarding the value of a property, please contact us for a free consultation.
207 Slate DR Buford, GA 30518
Want to know what your home might be worth? Contact us for a FREE valuation!

Our team is ready to help you sell your home for the highest possible price ASAP
Key Details
Sold Price $1,150,000
Property Type Single Family Home
Sub Type Single Family Residence
Listing Status Sold
Purchase Type For Sale
Square Footage 6,432 sqft
Price per Sqft $178
Subdivision Stonecrest
MLS Listing ID 7343420
Sold Date 04/15/24
Style Traditional
Bedrooms 6
Full Baths 4
Half Baths 1
Construction Status Resale
HOA Fees $500
HOA Y/N Yes
Originating Board First Multiple Listing Service
Year Built 2008
Annual Tax Amount $3,161
Tax Year 2023
Lot Size 0.470 Acres
Acres 0.47
Property Description
Nestled in the heart of Buford City Schools district, this exquisite home epitomizes luxury living at its finest. As you step through the front door, you're greeted by an expansive open floorplan design that seamlessly blends the living spaces together. The gourmet kitchen steals the spotlight with its sleek island, stainless steel appliances, and ample counter space, perfect for culinary enthusiasts and entertainment alike. Towering coffered ceilings adorn the large family room, where a magnificent stone fireplace reaches all the way to the ceiling, creating a cozy yet grand ambiance. Hardwood floors grace every corner, adding warmth and elegance throughout. The main level boasts a serene master retreat alongside two guest bedrooms, ensuring comfort and convenience for all. A charming keeping room provides a cozy spot to unwind. Descend to the full finished basement, where a wet bar awaits to cater to your entertainment needs. Step outside to the covered porch, complete with its own fireplace, ideal for alfresco dining or relaxation. Beyond lies a sparkling swimming pool, perfect for enjoying the warm Georgia sunshine. With top-tier amenities and impeccable craftsmanship, this home offers the epitome of refined living in Buford.
Location
State GA
County Hall
Lake Name None
Rooms
Bedroom Description Master on Main,Oversized Master
Other Rooms None
Basement Daylight, Exterior Entry, Finished, Finished Bath, Full, Interior Entry
Main Level Bedrooms 3
Dining Room Seats 12+, Separate Dining Room
Interior
Interior Features Bookcases, Coffered Ceiling(s), Crown Molding, Disappearing Attic Stairs, Double Vanity, Entrance Foyer, High Ceilings 10 ft Main, High Speed Internet, Tray Ceiling(s), Walk-In Closet(s)
Heating Central, Natural Gas, Zoned
Cooling Ceiling Fan(s), Central Air, Zoned
Flooring Carpet, Ceramic Tile, Hardwood
Fireplaces Number 3
Fireplaces Type Factory Built, Family Room, Great Room, Keeping Room, Outside
Window Features Double Pane Windows
Appliance Dishwasher, Disposal, Gas Cooktop, Microwave, Range Hood, Refrigerator
Laundry Laundry Room
Exterior
Exterior Feature Private Yard
Parking Features Attached, Driveway, Garage, Garage Door Opener, Kitchen Level, Level Driveway
Garage Spaces 3.0
Fence Back Yard
Pool Fenced, In Ground, Private
Community Features Homeowners Assoc, Sidewalks, Street Lights
Utilities Available Cable Available, Electricity Available, Natural Gas Available, Phone Available, Sewer Available, Underground Utilities, Water Available
Waterfront Description None
View Other
Roof Type Composition
Street Surface Asphalt
Accessibility None
Handicap Access None
Porch Covered, Deck, Front Porch, Patio, Rear Porch
Private Pool true
Building
Lot Description Back Yard, Landscaped, Level, Private
Story Two
Foundation Concrete Perimeter
Sewer Public Sewer
Water Public
Architectural Style Traditional
Level or Stories Two
Structure Type Brick 4 Sides
New Construction No
Construction Status Resale
Schools
Elementary Schools Buford
Middle Schools Buford
High Schools Buford
Others
Senior Community no
Restrictions false
Tax ID 08169 001043
Special Listing Condition None
Read Less

Bought with HOME Real Estate, LLC




