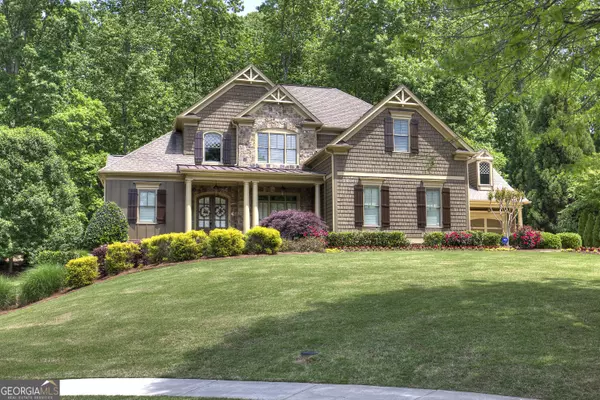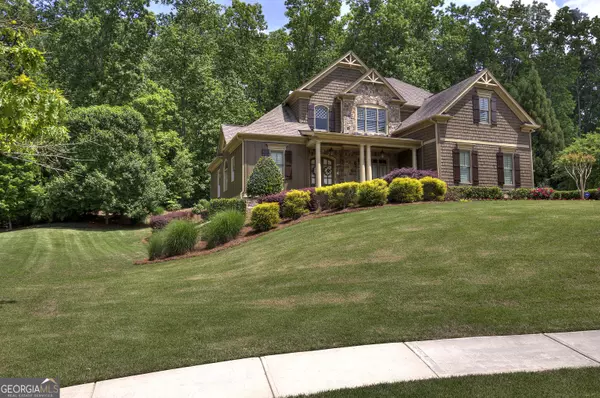For more information regarding the value of a property, please contact us for a free consultation.
1250 Waterfall Acworth, GA 30101
Want to know what your home might be worth? Contact us for a FREE valuation!

Our team is ready to help you sell your home for the highest possible price ASAP
Key Details
Sold Price $996,111
Property Type Single Family Home
Sub Type Single Family Residence
Listing Status Sold
Purchase Type For Sale
Subdivision Lake Victoria Falls
MLS Listing ID 10277265
Sold Date 05/02/24
Style Craftsman
Bedrooms 6
Full Baths 4
Half Baths 1
HOA Fees $900
HOA Y/N Yes
Originating Board Georgia MLS 2
Year Built 2007
Annual Tax Amount $8,555
Tax Year 2023
Lot Size 0.690 Acres
Acres 0.69
Lot Dimensions 30056.4
Property Description
Beautiful WEST COBB Oasis in the sought after Ford, Durham & Harrison school district! 6 bedrooms, 4 1/2 bathrooms, Custom designed by Mike Simmons. It is on the end of a beautifully manicured cul-de-sac lot. Low voltage LED landscape/house lighting. Brand New Roof. Invisible fence for dogs. Super private covered back deck with custom wood burning fireplace. Hardwood floors throughout. Coffered ceilings in the formal dining and living room. 8'' & 10'' baseboards throughout. 2 additional fireplaces. An entertainerCOs dream kitchen with classic travertine tile backsplash, large walk-in pantry, double ovens and center island. Master retreat on the main floor with private access to the backyard. Master bathroom complete with a spacious glass shower, soaking tub, built-ins surrounding his/her sinks, and custom walk-in closet. 2nd Master Bedroom Suite upstairs with an additional 4 bedrooms and 3 additional bathrooms (One being a jack and jill). Gorgeous plantation shutters throughout. Whole house air filtration system. Basement has over 2600 sq feet of space, ready to be customized to your lifestyle.
Location
State GA
County Cobb
Rooms
Basement Bath/Stubbed, Daylight, Full, Unfinished
Dining Room Separate Room
Interior
Interior Features Beamed Ceilings, Double Vanity, High Ceilings, Master On Main Level, Walk-In Closet(s)
Heating Central
Cooling Ceiling Fan(s), Central Air
Flooring Carpet, Hardwood, Tile
Fireplaces Number 3
Fireplaces Type Factory Built, Family Room
Fireplace Yes
Appliance Dishwasher, Gas Water Heater, Microwave
Laundry Other
Exterior
Parking Features Attached, Garage
Community Features Lake
Utilities Available Cable Available, Electricity Available, High Speed Internet, Natural Gas Available, Phone Available, Sewer Available, Underground Utilities, Water Available
Waterfront Description No Dock Or Boathouse
View Y/N No
Roof Type Composition
Garage Yes
Private Pool No
Building
Lot Description Cul-De-Sac, Private
Faces I-75 North to LEFT on Barrett Parkway. RIGHT on Stilesboro Road. LEFT on Mars Hill Road. RIGHT into Lake At Victoria Falls. Home is on the right heading into the Cul-de-sac.
Sewer Public Sewer
Water Public
Structure Type Stone
New Construction No
Schools
Elementary Schools Ford
Middle Schools Durham
High Schools Harrison
Others
HOA Fee Include Other
Tax ID 20023001830
Security Features Carbon Monoxide Detector(s),Security System,Smoke Detector(s)
Acceptable Financing Cash, Conventional, VA Loan
Listing Terms Cash, Conventional, VA Loan
Special Listing Condition Resale
Read Less

© 2025 Georgia Multiple Listing Service. All Rights Reserved.




