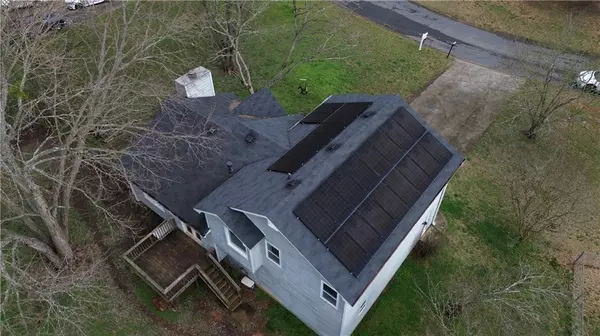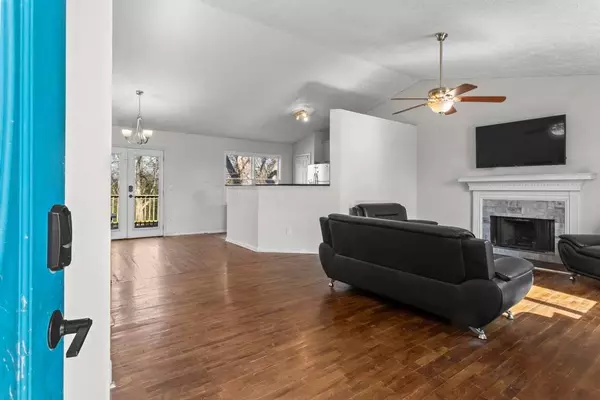For more information regarding the value of a property, please contact us for a free consultation.
13 Fairfield WAY SW Cartersville, GA 30120
Want to know what your home might be worth? Contact us for a FREE valuation!

Our team is ready to help you sell your home for the highest possible price ASAP
Key Details
Sold Price $275,000
Property Type Single Family Home
Sub Type Single Family Residence
Listing Status Sold
Purchase Type For Sale
Square Footage 1,396 sqft
Price per Sqft $196
Subdivision Fairfield
MLS Listing ID 7341984
Sold Date 04/29/24
Style Traditional
Bedrooms 3
Full Baths 2
Construction Status Resale
HOA Y/N No
Originating Board First Multiple Listing Service
Year Built 1991
Annual Tax Amount $1,937
Tax Year 2022
Lot Size 0.570 Acres
Acres 0.57
Property Description
Who needs a power bill under $50.00 ...YOU DO! This home comes equipped with newer solar panels installed in March of 2021. This amazing 3 bed, 2 bath with a BONUS ROOM also sits on .57 acres and a cul-de-sac, this charming abode offers comfort and convenience in a serene setting. Step inside and discover the heart of the home—a stylish kitchen adorned with gleaming granite countertops and stainless steel appliances, perfect for culinary enthusiasts. The home features a large inviting living room, with an updated fireplace and lots of natural light streaming through the large windows, accentuating the vaulted ceiling. Relax within the spacious owner's suite, complete with high ceilings, and a generous size walk-in closet. Complete the tranquil atmosphere with a dual sink vanity and a soaking tub set amidst serene views of the private backyard with a separate shower. Step outside to the back deck, where you can savor the peace and quiet of your surroundings or entertain guests in the fresh air. Plenty of room for your four-legged friends in your fenced, level backyard, complete with a fire pit, shed, and a 2-car garage. This home offers versatility to suit your lifestyle needs. Don't miss the opportunity to make this home your own schedule a showing today! All appliances are conveyed with the property.
Location
State GA
County Bartow
Lake Name None
Rooms
Bedroom Description Other
Other Rooms Shed(s), Workshop, Other
Basement Crawl Space
Dining Room Open Concept
Interior
Interior Features Double Vanity, High Ceilings 10 ft Main, Walk-In Closet(s), Other
Heating Central, Electric
Cooling Central Air
Flooring Ceramic Tile, Hardwood, Vinyl
Fireplaces Number 1
Fireplaces Type Family Room, Gas Log, Gas Starter, Living Room
Window Features Aluminum Frames,Insulated Windows
Appliance Dishwasher, Dryer, Electric Cooktop, Electric Oven, Electric Water Heater, Refrigerator, Washer, Other
Laundry In Garage
Exterior
Exterior Feature Rear Stairs, Storage, Other
Parking Features Driveway, Garage, Garage Faces Front
Garage Spaces 2.0
Fence Back Yard, Chain Link
Pool None
Community Features None
Utilities Available Cable Available, Electricity Available, Phone Available, Water Available
Waterfront Description None
View Other
Roof Type Composition
Street Surface Asphalt
Accessibility None
Handicap Access None
Porch Covered, Deck, Front Porch, Rear Porch
Private Pool false
Building
Lot Description Back Yard, Level, Other
Story Multi/Split
Foundation Concrete Perimeter
Sewer Septic Tank
Water Public
Architectural Style Traditional
Level or Stories Multi/Split
Structure Type Lap Siding,Other
New Construction No
Construction Status Resale
Schools
Elementary Schools Mission Road
Middle Schools Woodland - Bartow
High Schools Woodland - Bartow
Others
Senior Community no
Restrictions false
Tax ID 0051D 0002 038
Special Listing Condition None
Read Less

Bought with New Choice Real Estate, Inc.




