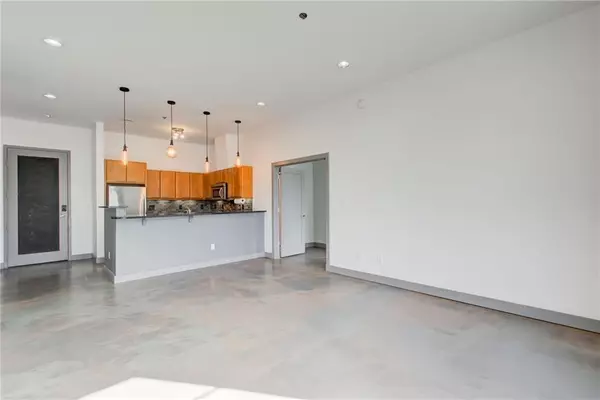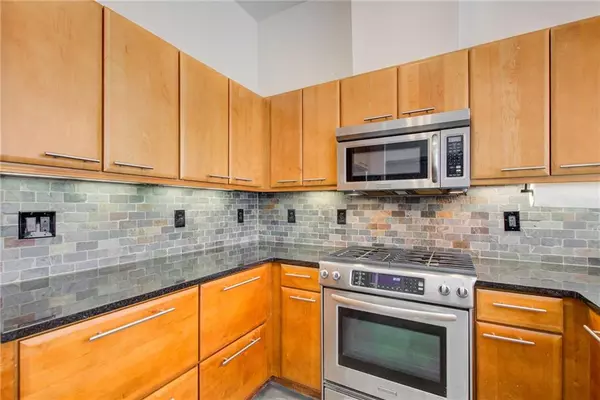For more information regarding the value of a property, please contact us for a free consultation.
1418 Dresden DR #330 Brookhaven, GA 30319
Want to know what your home might be worth? Contact us for a FREE valuation!

Our team is ready to help you sell your home for the highest possible price ASAP
Key Details
Sold Price $415,000
Property Type Condo
Sub Type Condominium
Listing Status Sold
Purchase Type For Sale
Square Footage 1,200 sqft
Price per Sqft $345
Subdivision Village Place Brookhaven
MLS Listing ID 7354292
Sold Date 04/29/24
Style Traditional
Bedrooms 2
Full Baths 2
Construction Status Resale
HOA Fees $495
HOA Y/N Yes
Originating Board First Multiple Listing Service
Year Built 2008
Annual Tax Amount $3,744
Tax Year 2023
Lot Size 1,263 Sqft
Acres 0.029
Property Description
Stunning, open concept, 2 Bedroom Condo in the Heart of Brookhaven. This exquisite 3rd-floor condo is designed to impress. The stunning 2-bedroom, 2-bathroom condo offers luxurious city living at its best. As you step inside, the high ceilings, natural light, and open floor plan create a spacious and airy atmosphere. The primary bedroom is a true sanctuary that features a newly renovated spa-like primary bathroom, a spacious walk-in closet, and plenty of natural light. The 2nd bedroom makes a great office or guest bedroom. The open concept living room is ideal for entertaining guests, with large windows, high ceilings, and a private deck attached. The kitchen is a chef's dream, with granite countertops, stainless steel appliances, a designer backsplash, and an eat-in counter. The modern bathrooms feature granite countertops and a beautiful vanity, adding to the overall luxurious feel of the home. Step outside onto your private deck and enjoy your morning coffee or a glass of wine at sunset. The neighborhood is just as impressive, with tree-lined streets, top-rated restaurants, bars and shops. This is all about location, location and location! The condo also comes with an owner's private detached garage and two parking spaces. Have fur baby? The dog park is behind the garage ready for play time. This prime location has retail shops, restaurants, schools, and parks, with easy access to highways and walkability to MARTA. Brookhaven and Fernwood Park are just a short drive away, with Savi Provisions, Publix and Costco nearby, making grocery shopping a breeze. This stunning condo is a dream come true. Call now to schedule a viewing and make it your reality.
Location
State GA
County Dekalb
Lake Name None
Rooms
Bedroom Description Oversized Master,Roommate Floor Plan
Other Rooms None
Basement None
Main Level Bedrooms 2
Dining Room Open Concept
Interior
Interior Features High Ceilings 10 ft Main, High Speed Internet, Walk-In Closet(s)
Heating Central, Forced Air, Natural Gas
Cooling Central Air
Flooring Concrete
Fireplaces Type None
Window Features Double Pane Windows,Insulated Windows
Appliance Dishwasher, Disposal, Dryer, Refrigerator, Washer, Other
Laundry In Hall
Exterior
Exterior Feature Balcony
Parking Features Assigned, Detached, Garage
Garage Spaces 2.0
Fence None
Pool None
Community Features Homeowners Assoc, Near Beltline, Near Public Transport, Near Shopping, Public Transportation
Utilities Available Cable Available, Electricity Available, Natural Gas Available, Phone Available, Sewer Available, Underground Utilities, Water Available
Waterfront Description None
View City
Roof Type Other
Street Surface Asphalt
Accessibility None
Handicap Access None
Porch Patio
Total Parking Spaces 2
Private Pool false
Building
Lot Description Other
Story One
Foundation Brick/Mortar, Combination
Sewer Public Sewer
Water Public
Architectural Style Traditional
Level or Stories One
Structure Type Brick 4 Sides
New Construction No
Construction Status Resale
Schools
Elementary Schools Ashford Park
Middle Schools Chamblee
High Schools Chamblee Charter
Others
HOA Fee Include Maintenance Structure,Maintenance Grounds,Pest Control,Reserve Fund,Termite,Trash
Senior Community no
Restrictions true
Tax ID 18 238 18 076
Ownership Condominium
Acceptable Financing 1031 Exchange, Cash, Conventional
Listing Terms 1031 Exchange, Cash, Conventional
Financing no
Special Listing Condition None
Read Less

Bought with Harry Norman Realtors




