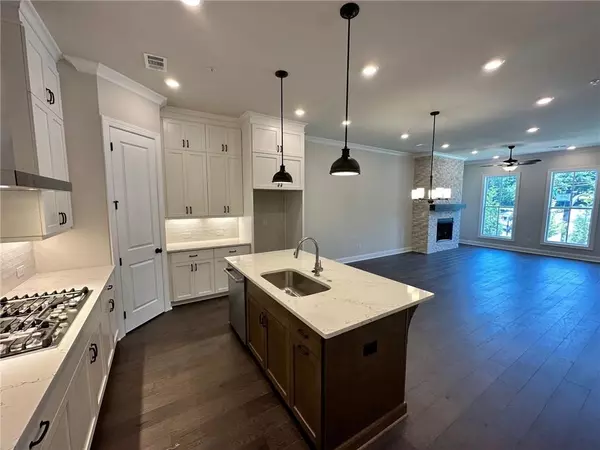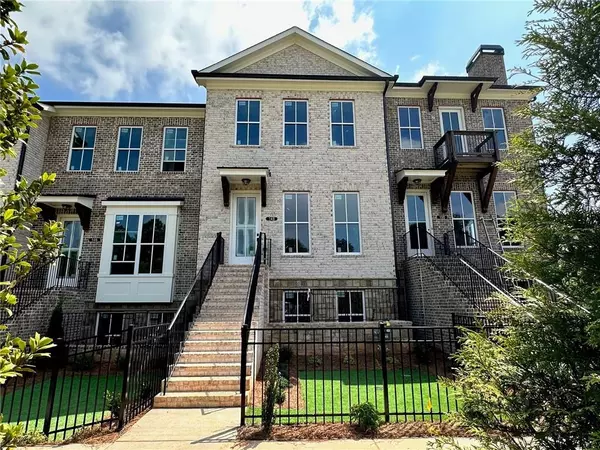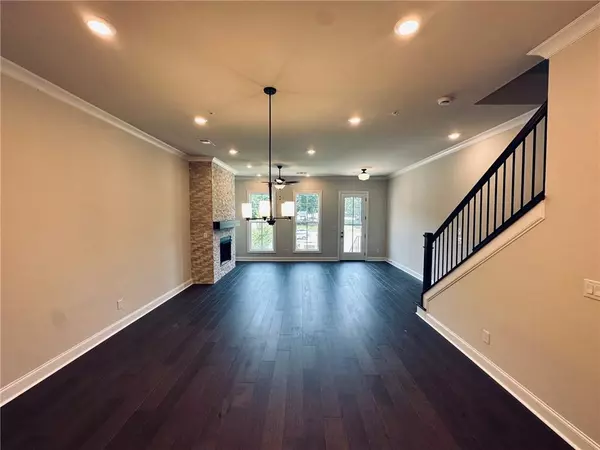For more information regarding the value of a property, please contact us for a free consultation.
148 Everley WALK #2 Alpharetta, GA 30009
Want to know what your home might be worth? Contact us for a FREE valuation!

Our team is ready to help you sell your home for the highest possible price ASAP
Key Details
Sold Price $846,635
Property Type Townhouse
Sub Type Townhouse
Listing Status Sold
Purchase Type For Sale
Square Footage 2,379 sqft
Price per Sqft $355
Subdivision Atley
MLS Listing ID 7299605
Sold Date 04/26/24
Style Townhouse,Traditional
Bedrooms 4
Full Baths 3
Half Baths 1
Construction Status New Construction
HOA Fees $250
HOA Y/N Yes
Originating Board First Multiple Listing Service
Year Built 2023
Tax Year 2023
Property Description
New Home, New Year, New You! ***MOVE-IN READY!!!*** ~~~ $30,000 to use ANY WAY YOU WANT on contracts written prior to 2/29/24 using one of our 5-Preferred Lenders and close in March‘24~~~ You've found the perfect spot that feels like the suburbs in the heart of all Alpharetta has to offer! Atley is a tree-lined gated community with amenities including a pool, neighborhood garden, dog park and Alpha Loop running right through to get to all the great places in Downtown Alpharetta. Step into lot 2 Benton II plan with OPEN CONCEPT LIVING family, dining and kitchen. WHITE AND DRIFTWOOD DESIGN FEATURES throughout and OIL RUBBED BRONZE hardware add a beautiful touch. The family room fireplace offers STACKED STONE surround making it an awesome focal point. Around the corner from the kitchen, you will find a a sunroom that leads to the deck off the rear and a laundry room that is tucked away from view of visitors. The 3rd floor has an oversized Owner's Suite w/large walk-in closet. The spa like owners bath offers a large shower with 3 plumbing fixtures, FREE STANDING TUB and double vanity. HARDWOODS THROUGHOUT. Two bedrooms in the rear of the home can both access the 2nd deck and enjoy some sunshine! Large bedroom on Terrace Level with a huge walk-in-closet and full bath which is perfect for guest or office. LOTS OF NATURAL LIGHT! 3-Story Brick Exterior and stone water table with 2-car garage and driveway long enough for 2 more cars. Front door entry on main level. Front fenced in landscaped yard HOA maintained. 1-2-8 Warranty. [The Benton II]
Location
State GA
County Fulton
Lake Name None
Rooms
Bedroom Description Oversized Master
Other Rooms Pergola, Pool House, Other
Basement None
Dining Room Open Concept, Seats 12+
Interior
Interior Features Crown Molding, Disappearing Attic Stairs, Double Vanity, High Ceilings 9 ft Lower, High Ceilings 9 ft Upper, High Ceilings 10 ft Main, Low Flow Plumbing Fixtures, Tray Ceiling(s), Walk-In Closet(s)
Heating Central, Electric, Zoned
Cooling Ceiling Fan(s), Central Air, Zoned
Flooring Ceramic Tile, Hardwood
Fireplaces Number 1
Fireplaces Type Factory Built, Family Room, Gas Log, Gas Starter
Window Features Insulated Windows
Appliance Dishwasher, Disposal, Electric Oven, Gas Cooktop, Microwave, Range Hood, Self Cleaning Oven, Tankless Water Heater
Laundry Laundry Room, Main Level
Exterior
Exterior Feature Rain Gutters, Private Entrance
Parking Features Attached, Drive Under Main Level, Driveway, Garage, Garage Door Opener, Garage Faces Rear, Level Driveway
Garage Spaces 2.0
Fence Front Yard, Wrought Iron
Pool In Ground
Community Features Dog Park, Gated, Homeowners Assoc, Near Schools, Near Shopping, Near Trails/Greenway, Pool, Sidewalks, Street Lights, Other
Utilities Available Cable Available, Electricity Available, Natural Gas Available, Phone Available, Sewer Available, Underground Utilities, Water Available
Waterfront Description None
View City, Other
Roof Type Shingle
Street Surface Asphalt,Paved
Accessibility None
Handicap Access None
Porch Deck
Total Parking Spaces 2
Private Pool false
Building
Lot Description Front Yard, Landscaped, Level
Story Three Or More
Foundation Slab
Sewer Public Sewer
Water Public
Architectural Style Townhouse, Traditional
Level or Stories Three Or More
Structure Type Brick 3 Sides,HardiPlank Type,Stone
New Construction No
Construction Status New Construction
Schools
Elementary Schools Manning Oaks
Middle Schools Northwestern
High Schools Milton - Fulton
Others
HOA Fee Include Maintenance Structure,Maintenance Grounds,Reserve Fund,Termite,Trash
Senior Community no
Restrictions true
Tax ID 12 270107470340
Ownership Fee Simple
Financing yes
Special Listing Condition None
Read Less

Bought with Keller Williams Realty Atl North




