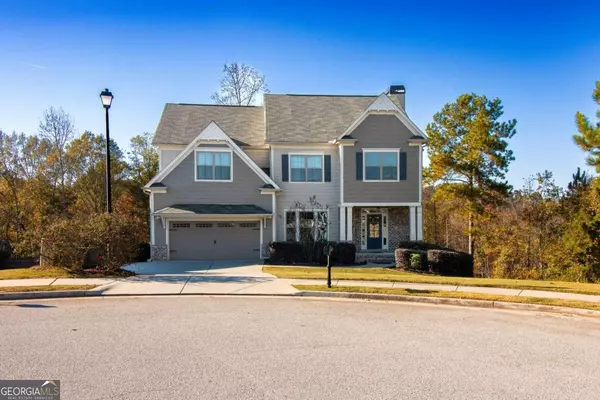For more information regarding the value of a property, please contact us for a free consultation.
5805 Mulberry Flowery Branch, GA 30542
Want to know what your home might be worth? Contact us for a FREE valuation!

Our team is ready to help you sell your home for the highest possible price ASAP
Key Details
Sold Price $590,000
Property Type Single Family Home
Sub Type Single Family Residence
Listing Status Sold
Purchase Type For Sale
Square Footage 4,590 sqft
Price per Sqft $128
Subdivision Park At Chestnut Mountain
MLS Listing ID 10245475
Sold Date 04/26/24
Style Craftsman
Bedrooms 6
Full Baths 4
Half Baths 1
HOA Fees $180
HOA Y/N Yes
Originating Board Georgia MLS 2
Year Built 2019
Annual Tax Amount $6,010
Tax Year 2023
Lot Size 2.010 Acres
Acres 2.01
Lot Dimensions 2.01
Property Description
Nestled at the end of a quiet cul-de-sac, lies this beautiful home. Build in 2019, this property offers over 2 acres of land, complete with a fenced-in backyard that provides total privacy! As you step inside the front foyer, you'll be greeted with bright and welcoming spaces that are simply breathtaking. The chef-style kitchen features double ovens and a large island, perfect for hosting dinner parties. The upper level also has an oversized media room, ideal for movie nights with the family. With 5 spacious bedrooms and 4 and a half bathrooms, this home is perfect for large families or those who love to entertain. The full finished basement offers a flex room with a huge walk-in closet making for a great "6th bedroom" minus a window, living room, game room area, wet bar and the perfect nook tucked away for a home office, of course we can't forget storage too! This home is truly a masterpiece and is waiting for its next lucky owner to call it home. *NEED 24HR NOTICE FOR ALL SHOWING REQUESTS PLEASE.*
Location
State GA
County Hall
Rooms
Other Rooms Other
Basement Finished Bath, Daylight, Interior Entry, Finished, Full
Dining Room Seats 12+
Interior
Interior Features High Ceilings, Double Vanity, Walk-In Closet(s), Wet Bar, In-Law Floorplan
Heating Forced Air, Zoned
Cooling Ceiling Fan(s), Central Air
Flooring Hardwood, Carpet, Laminate
Fireplaces Number 1
Fireplaces Type Family Room
Fireplace Yes
Appliance Dryer, Washer, Dishwasher, Double Oven, Disposal, Microwave
Laundry Upper Level
Exterior
Parking Features Attached, Garage Door Opener, Garage, Kitchen Level
Garage Spaces 6.0
Fence Fenced, Privacy, Wood
Community Features None
Utilities Available Underground Utilities, Cable Available, Electricity Available, Natural Gas Available, Phone Available, Sewer Available
Waterfront Description No Dock Or Boathouse
View Y/N Yes
View Seasonal View
Roof Type Composition
Total Parking Spaces 6
Garage Yes
Private Pool No
Building
Lot Description Cul-De-Sac, Private
Faces Head toward flowery branch on Spout Springs Rd.,Turn right onto Union Cir. Go for 0.8 mi., Then 0.8 miles, Turn right onto Rushing Creek Way. Go for 0.2 mi., Turn right onto Pleasant Woods Dr. Go for 0.9 mi., Turn right onto Mulberry Holw. House at the end of culd e sac
Foundation Block
Sewer Septic Tank
Water Public
Structure Type Concrete
New Construction No
Schools
Elementary Schools Chestnut Mountain
Middle Schools Cherokee Bluff
High Schools Cherokee Bluff
Others
HOA Fee Include Maintenance Grounds
Tax ID 15042 000321
Security Features Smoke Detector(s)
Acceptable Financing Cash, Conventional, FHA, VA Loan
Listing Terms Cash, Conventional, FHA, VA Loan
Special Listing Condition Resale
Read Less

© 2025 Georgia Multiple Listing Service. All Rights Reserved.




