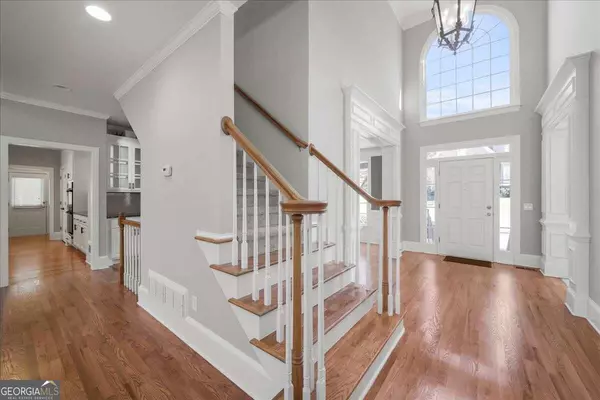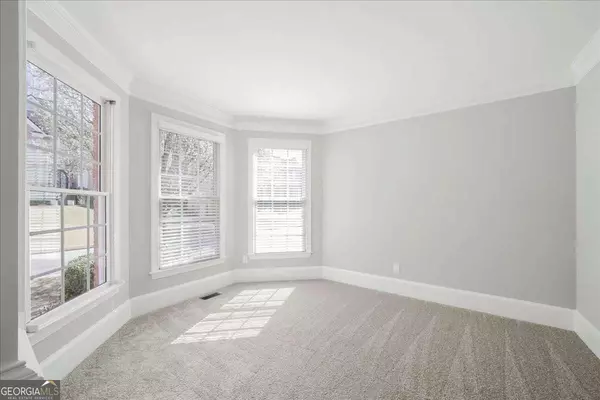For more information regarding the value of a property, please contact us for a free consultation.
4102 Leprechan Duluth, GA 30097
Want to know what your home might be worth? Contact us for a FREE valuation!

Our team is ready to help you sell your home for the highest possible price ASAP
Key Details
Sold Price $834,900
Property Type Single Family Home
Sub Type Single Family Residence
Listing Status Sold
Purchase Type For Sale
Square Footage 3,750 sqft
Price per Sqft $222
Subdivision Castlemaine
MLS Listing ID 10265764
Sold Date 04/25/24
Style Brick 3 Side,Traditional
Bedrooms 7
Full Baths 5
HOA Fees $500
HOA Y/N Yes
Originating Board Georgia MLS 2
Year Built 2000
Annual Tax Amount $7,084
Tax Year 2023
Lot Size 0.320 Acres
Acres 0.32
Lot Dimensions 13939.2
Property Description
Welcome to this stunning 3-side brick home nestled on a quiet cul-de-sac, offering a serene retreat with a private wooded backyard that backs up to the Chattahoochee River. This spacious 7-Bedroom, 5-Bathroom home boasts two full kitchens, perfect for multigenerational living or entertaining guests. Step inside to find fresh paint throughout, complementing the new hardwood flooring and plush carpeting. The main level features a bright and open floor plan, with a dramatic 2-story Family room that floods the space with natural light, creating a warm and inviting atmosphere. The main level Kitchen is complete with granite countertops, an island, and ample cabinet space. The in-law apartment on the terrace level with additional kitchen offers a separate entrance, adding convenience and privacy. Enjoy outdoor living on the deck with stairs leading down to the backyard oasis. This home also provides plenty of storage space, including extra storage in the back of the home. Located in the sought-after Chattahoochee Elementary, Coleman Middle, and Duluth High School cluster, this home is conveniently situated near shopping, parks, and more. Residents of this swim and tennis community will enjoy the amenities and the peaceful surroundings. Don't miss out on this incredible opportunity to own a truly remarkable home!
Location
State GA
County Gwinnett
Rooms
Other Rooms Shed(s)
Basement Finished Bath, Daylight, Interior Entry, Exterior Entry, Finished, Full
Dining Room Separate Room
Interior
Interior Features Bookcases, Tray Ceiling(s), Double Vanity, Rear Stairs, Walk-In Closet(s), In-Law Floorplan, Split Bedroom Plan
Heating Natural Gas, Zoned
Cooling Central Air, Zoned
Flooring Hardwood, Tile, Carpet
Fireplaces Number 1
Fireplaces Type Family Room, Gas Starter, Masonry
Equipment Satellite Dish
Fireplace Yes
Appliance Gas Water Heater, Dishwasher, Double Oven, Disposal, Microwave, Refrigerator
Laundry In Hall
Exterior
Parking Features Garage, Kitchen Level, Parking Pad, Side/Rear Entrance
Fence Back Yard
Community Features Clubhouse, Park, Playground, Pool, Sidewalks, Street Lights, Tennis Court(s), Near Shopping
Utilities Available Underground Utilities, Cable Available, Electricity Available, High Speed Internet, Natural Gas Available, Phone Available, Sewer Available, Water Available
View Y/N No
Roof Type Composition
Garage Yes
Private Pool No
Building
Lot Description Cul-De-Sac, Level
Faces From 85 N take Sugarloaf Pkwy to left on Peachtree Industrial Blvd. Right on Castlemaine Dr. Right on Bennigan Lane. Left on Leprechan Lane. House is on the left.
Foundation Slab
Sewer Public Sewer
Water Public
Structure Type Concrete
New Construction No
Schools
Elementary Schools Chattahoochee
Middle Schools Coleman
High Schools Duluth
Others
HOA Fee Include Swimming,Tennis
Tax ID R7243 196
Security Features Smoke Detector(s)
Special Listing Condition Resale
Read Less

© 2025 Georgia Multiple Listing Service. All Rights Reserved.




