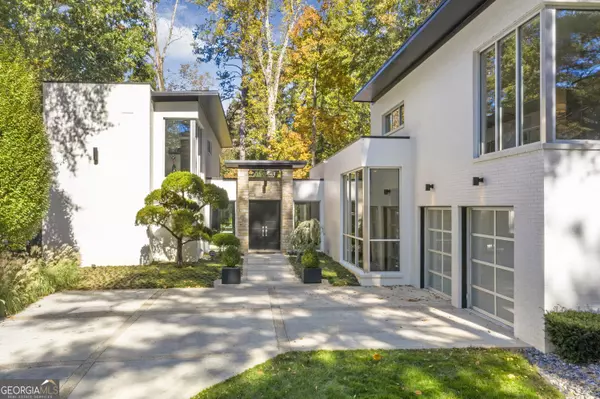For more information regarding the value of a property, please contact us for a free consultation.
1104 Citadel Atlanta, GA 30324
Want to know what your home might be worth? Contact us for a FREE valuation!

Our team is ready to help you sell your home for the highest possible price ASAP
Key Details
Sold Price $1,910,000
Property Type Single Family Home
Sub Type Single Family Residence
Listing Status Sold
Purchase Type For Sale
Square Footage 4,141 sqft
Price per Sqft $461
Subdivision Lavista Park
MLS Listing ID 10254259
Sold Date 04/22/24
Style Brick 4 Side,Contemporary
Bedrooms 4
Full Baths 4
Half Baths 1
HOA Y/N Yes
Originating Board Georgia MLS 2
Year Built 2010
Annual Tax Amount $18,924
Tax Year 2022
Lot Size 0.400 Acres
Acres 0.4
Lot Dimensions 17424
Property Description
Luxurious and sleek modern home nestled in Lavista Park. This incredible home is over 4100 square feet with four bedrooms, four and a half bathrooms and exposures to the north, south, east and west throughout. One is welcomed by a gracious and central foyer, from which the home expands into three distinct wings: the living and entertainment spaces, primary suite on main with two secondary private chambers above it, separate suite with private sitting area on the opposite side with it's own private staircase as well. Floor to ceiling windows throughout, formal dining room, newly renovated kitchen that opens up to the living room framed with a picture perfect backyard. Private backyard features a gorgeous saltwater pool + water feature by Artistic Pools, outdoor kitchen complete with silestone counters, Green Egg and an italian woodfired oven. This extraordinary home is ideal for entertaining! Other additions include hospital grade filtration and purification systems on HVAC's, updated chandeliers and light fixtures as well as smart home integration.
Location
State GA
County Dekalb
Rooms
Other Rooms Outdoor Kitchen
Basement None
Dining Room Seats 12+, Separate Room
Interior
Interior Features Master On Main Level, Separate Shower, Walk-In Closet(s)
Heating Central, Electric, Zoned
Cooling Ceiling Fan(s), Central Air
Flooring Hardwood
Fireplaces Number 1
Fireplaces Type Gas Starter, Living Room, Masonry
Fireplace Yes
Appliance Dishwasher, Disposal, Dryer, Electric Water Heater, Microwave, Refrigerator, Washer
Laundry Other
Exterior
Parking Features Attached, Garage, Garage Door Opener, Kitchen Level
Fence Back Yard, Fenced, Wood
Pool Heated, Salt Water
Community Features Park, Near Public Transport, Walk To Schools, Near Shopping
Utilities Available Cable Available, Electricity Available, High Speed Internet, Natural Gas Available, Phone Available, Sewer Available, Underground Utilities, Water Available
View Y/N No
Roof Type Composition,Metal
Garage Yes
Private Pool Yes
Building
Lot Description Level, Private
Faces From Lenox Road, Left onto Sheridan, Right on Beech Haven, Left on Citadel
Foundation Slab
Sewer Public Sewer
Water Public
Structure Type Other
New Construction No
Schools
Elementary Schools Briar Vista
Middle Schools Druid Hills
High Schools Druid Hills
Others
HOA Fee Include Other
Tax ID 18 108 14 007
Special Listing Condition Resale
Read Less

© 2025 Georgia Multiple Listing Service. All Rights Reserved.




