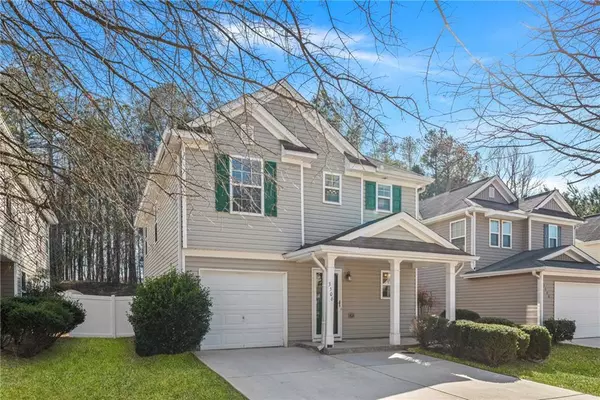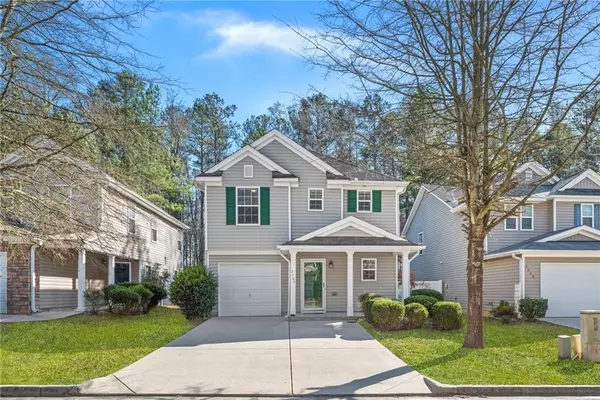For more information regarding the value of a property, please contact us for a free consultation.
3506 Sable Glen LN South Fulton, GA 30349
Want to know what your home might be worth? Contact us for a FREE valuation!

Our team is ready to help you sell your home for the highest possible price ASAP
Key Details
Sold Price $257,000
Property Type Single Family Home
Sub Type Single Family Residence
Listing Status Sold
Purchase Type For Sale
Square Footage 1,676 sqft
Price per Sqft $153
Subdivision Sable Glen
MLS Listing ID 7343328
Sold Date 04/11/24
Style Traditional
Bedrooms 4
Full Baths 2
Half Baths 1
Construction Status Resale
HOA Fees $450
HOA Y/N Yes
Originating Board First Multiple Listing Service
Year Built 2005
Annual Tax Amount $3,380
Tax Year 2023
Lot Size 5,431 Sqft
Acres 0.1247
Property Description
Looking to vacation in the comfort of your own home? Located right off of I-85 and minutes from the Hartsfield - Jackson Atlanta International Airport , this beautifully maintained two story traditional home is just for you! As you walk in, you are welcomed into the gorgeous family room filled with lots of Natural Light and beautiful Bamboo flooring that just sucks you in! Continuing in, you have a spacious eat in kitchen fit for large gatherings throughout the year. Entertain easily in your very spacious kitchen with beautiful laminate counter tops, stainless steel appliances and enough cabinet and counter space to cook your most delicious meals! This home features four spacious bedrooms and two and a half bathrooms. Once you're finished admiring the beauty of this home, spend time outside on your concrete patio in your super private backyard. This home has a New Water Heater and HVAC and there are No Rental Restrictions. You seriously don't want to miss out on the the opportunity to own such a phenomenal home. So, what are you waiting on? Schedule a tour to view your future home TODAY!
Location
State GA
County Fulton
Lake Name None
Rooms
Bedroom Description None
Other Rooms None
Basement None
Dining Room Great Room, Open Concept
Interior
Interior Features Entrance Foyer, High Ceilings 9 ft Main, High Speed Internet, His and Hers Closets
Heating Central
Cooling Central Air
Flooring Carpet, Ceramic Tile, Hardwood, Laminate
Fireplaces Type None
Window Features Bay Window(s)
Appliance Dishwasher, Gas Range, Gas Water Heater, Microwave, Refrigerator
Laundry In Hall, Laundry Closet, Upper Level
Exterior
Exterior Feature Private Yard, Rain Gutters
Parking Features Attached, Driveway, Garage, Garage Faces Front, Kitchen Level, Level Driveway, On Street
Garage Spaces 1.0
Fence None
Pool None
Community Features Swim Team
Utilities Available Cable Available, Electricity Available, Natural Gas Available, Phone Available, Sewer Available, Underground Utilities, Water Available
Waterfront Description None
View City
Roof Type Composition
Street Surface Asphalt
Accessibility None
Handicap Access None
Porch Covered, Front Porch, Patio
Private Pool false
Building
Lot Description Back Yard, Front Yard, Landscaped, Private
Story Two
Foundation Slab
Sewer Public Sewer
Water Public
Architectural Style Traditional
Level or Stories Two
Structure Type Vinyl Siding
New Construction No
Construction Status Resale
Schools
Elementary Schools Feldwood
Middle Schools Mcnair - Fulton
High Schools Banneker
Others
HOA Fee Include Swim
Senior Community no
Restrictions false
Tax ID 13 0097 LL2699
Acceptable Financing Cash, Conventional, FHA, VA Loan
Listing Terms Cash, Conventional, FHA, VA Loan
Special Listing Condition None
Read Less

Bought with Coldwell Banker Realty




