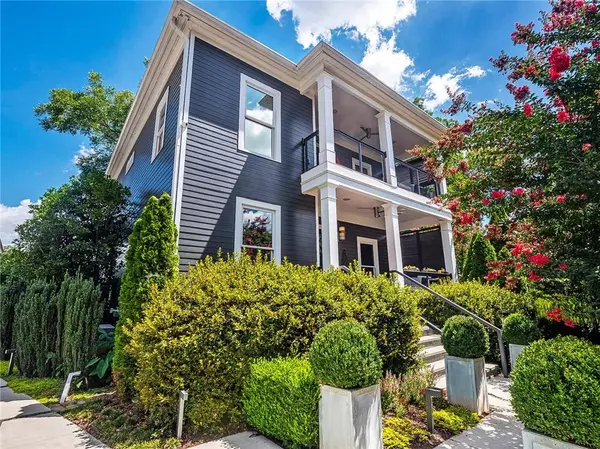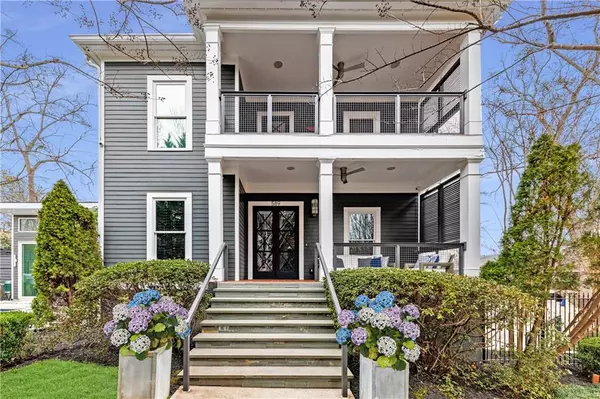For more information regarding the value of a property, please contact us for a free consultation.
589 Julia ST NE Atlanta, GA 30307
Want to know what your home might be worth? Contact us for a FREE valuation!

Our team is ready to help you sell your home for the highest possible price ASAP
Key Details
Sold Price $1,753,000
Property Type Single Family Home
Sub Type Single Family Residence
Listing Status Sold
Purchase Type For Sale
Square Footage 3,492 sqft
Price per Sqft $502
Subdivision Poncey Highland
MLS Listing ID 7337690
Sold Date 04/09/24
Style Contemporary,Craftsman,Traditional
Bedrooms 5
Full Baths 5
Construction Status Resale
HOA Y/N No
Originating Board First Multiple Listing Service
Year Built 2004
Lot Size 8,263 Sqft
Acres 0.1897
Property Description
This stunning urban oasis offers direct private access to Freedom Park/Trail, seamlessly connecting to the ATL BeltLine. The centerpiece of this remarkable property is the heated saltwater PebbleTec pool with bluestone coping, accompanied by a spa with a waterfall feature and a fire strip, creating an inviting outdoor retreat. Additionally, the pool house is a luxurious addition, featuring a Thermador second kitchen, a full bath adorned with Carrara Marble, and an outdoor grilling station, perfect for entertaining guests or enjoying leisurely afternoons. The main house has been meticulously maintained and showcases double porches, hardwood floors, extensive moldings and trim, high-end bathrooms, and a kitchen that is a chef's dream. The kitchen boasts glass SubZero refrigeration, a Wolf gas range, Carrara counters and backsplash, designer lighting, and custom drapery and shutters. Granite floors add a touch of elegance, and a 2-car garage provides convenient parking. The fully finished basement is a versatile space, complete with a full kitchen, bedroom, and bathroom, offering the ideal setup for an in-law or au pair suite. Whether you're relaxing by the pool, enjoying the tranquil surroundings of Freedom Park, or entertaining in style, this urban oasis offers the perfect blend of luxury, comfort, and convenience.
Location
State GA
County Fulton
Lake Name None
Rooms
Bedroom Description Split Bedroom Plan
Other Rooms Pool House
Basement Daylight, Exterior Entry, Finished, Finished Bath, Interior Entry
Main Level Bedrooms 1
Dining Room Open Concept
Interior
Interior Features Bookcases, Double Vanity, Entrance Foyer, High Ceilings 10 ft Main, High Speed Internet, Walk-In Closet(s)
Heating Natural Gas, Zoned
Cooling Zoned
Flooring Ceramic Tile, Hardwood, Other
Fireplaces Number 1
Fireplaces Type Family Room, Gas Log, Gas Starter
Window Features Insulated Windows
Appliance Dishwasher, Disposal, Gas Range, Microwave, Refrigerator, Self Cleaning Oven
Laundry Laundry Room, Main Level
Exterior
Exterior Feature Balcony, Courtyard, Garden, Private Yard
Parking Features Attached, Drive Under Main Level, Garage, Garage Faces Side, Level Driveway
Garage Spaces 2.0
Fence Back Yard
Pool Gunite, Heated, In Ground
Community Features Near Beltline, Near Public Transport, Near Schools, Near Shopping, Near Trails/Greenway, Park, Playground, Public Transportation, Restaurant
Utilities Available Cable Available, Electricity Available, Natural Gas Available, Phone Available, Sewer Available, Water Available
Waterfront Description None
View City
Roof Type Composition
Street Surface Paved
Accessibility None
Handicap Access None
Porch Covered, Deck, Front Porch, Patio, Rear Porch
Private Pool false
Building
Lot Description Back Yard, Private
Story Two
Foundation See Remarks
Sewer Public Sewer
Water Public
Architectural Style Contemporary, Craftsman, Traditional
Level or Stories Two
Structure Type Cement Siding
New Construction No
Construction Status Resale
Schools
Elementary Schools Springdale Park
Middle Schools David T Howard
High Schools Midtown
Others
Senior Community no
Restrictions false
Tax ID 14 001500031116
Special Listing Condition None
Read Less

Bought with Harry Norman Realtors




