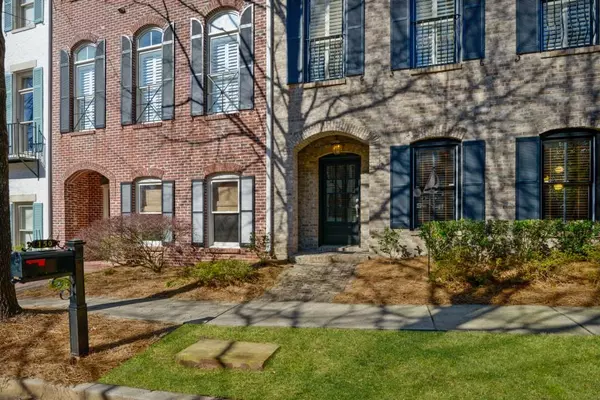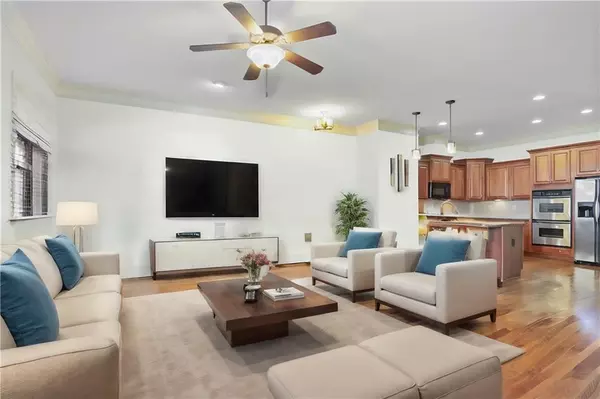For more information regarding the value of a property, please contact us for a free consultation.
150 W Ridge WAY Roswell, GA 30076
Want to know what your home might be worth? Contact us for a FREE valuation!

Our team is ready to help you sell your home for the highest possible price ASAP
Key Details
Sold Price $570,000
Property Type Townhouse
Sub Type Townhouse
Listing Status Sold
Purchase Type For Sale
Square Footage 2,574 sqft
Price per Sqft $221
Subdivision Overlook At Centennial
MLS Listing ID 7339437
Sold Date 04/08/24
Style Townhouse,Traditional
Bedrooms 4
Full Baths 3
Half Baths 1
Construction Status Resale
HOA Fees $255
HOA Y/N No
Originating Board First Multiple Listing Service
Year Built 2003
Annual Tax Amount $4,377
Tax Year 2023
Lot Size 1,742 Sqft
Acres 0.04
Property Description
Discover an elevated lifestyle in this tri-level townhouse, gracefully situated within the lush and meticulously landscaped surroundings of Overlook at Centennial a private gated community encompassing single-family residences and townhomes.This residence proudly boasts four bedrooms and three and a half baths, featuring a light-filled open concept on the main floor adorned with gleaming, recently refinished hardwoods. Effortlessly entertain in the open concept kitchen and living room, flowing seamlessly to a spacious outdoor lounging area enhanced by new Trex decking. The kitchen is a culinary haven, equipped with lots of counter space, pantry featuring slide-out shelving, double oven, granite countertops, and stainless steel appliances. Guests can indulge in curated wines from your temperature-controlled wine room. The oversized Owner's Suite offers a spacious shower, his/her vanities, and two walk-in closets complete with custom closet systems. The lower level provides a versatile space for a fourth bedroom or an optional office area, accompanied by a full bathroom and a 2-car garage. From the refined details of new light fixtures, crown molding, and plantation shutters to the 10' main floor ceilings, two new HVAC systems, motion-activated lighting, every element contributes to an elevated living experience. Residents have the luxury of enjoying a range of amenities, including a pool, pickleball, and tennis courts. Conveniently located near schools and shopping, this townhouse seamlessly blends comfort and convenience, making it the ideal home for those in pursuit of a sophisticated lifestyle.
Location
State GA
County Fulton
Lake Name None
Rooms
Bedroom Description Oversized Master,Split Bedroom Plan
Other Rooms None
Basement None
Dining Room Open Concept, Seats 12+
Interior
Interior Features Beamed Ceilings, Disappearing Attic Stairs, Double Vanity, Entrance Foyer, High Ceilings 9 ft Upper, High Ceilings 9 ft Lower, High Ceilings 10 ft Main, High Ceilings 10 ft Upper, High Speed Internet, His and Hers Closets, Walk-In Closet(s)
Heating Central, Forced Air, Natural Gas, Zoned
Cooling Ceiling Fan(s), Central Air, Zoned
Flooring Carpet, Ceramic Tile, Hardwood
Fireplaces Number 1
Fireplaces Type Factory Built, Family Room, Gas Log, Gas Starter
Window Features Insulated Windows
Appliance Dishwasher, Disposal, Double Oven, Dryer, Electric Oven, Gas Cooktop, Gas Water Heater, Microwave, Refrigerator, Self Cleaning Oven, Washer
Laundry Laundry Room
Exterior
Exterior Feature Gas Grill
Parking Features Attached, Drive Under Main Level, Driveway, Garage, Garage Door Opener, Garage Faces Rear, Level Driveway
Garage Spaces 2.0
Fence None
Pool None
Community Features Gated, Homeowners Assoc, Near Schools, Near Shopping, Near Trails/Greenway, Pool, Public Transportation, Sidewalks, Street Lights, Tennis Court(s)
Utilities Available Cable Available, Electricity Available, Natural Gas Available, Phone Available, Sewer Available, Water Available
Waterfront Description None
View Other
Roof Type Composition,Shingle
Street Surface Paved
Accessibility None
Handicap Access None
Porch Deck
Total Parking Spaces 2
Private Pool false
Building
Lot Description Landscaped, Level
Story Three Or More
Foundation Slab
Sewer Public Sewer
Water Public
Architectural Style Townhouse, Traditional
Level or Stories Three Or More
Structure Type Brick Front,Cement Siding,Frame
New Construction No
Construction Status Resale
Schools
Elementary Schools Hillside
Middle Schools Holcomb Bridge
High Schools Centennial
Others
HOA Fee Include Insurance,Maintenance Grounds,Pest Control,Reserve Fund,Security,Swim,Tennis
Senior Community no
Restrictions true
Tax ID 12 265007111358
Ownership Fee Simple
Acceptable Financing Cash, Conventional
Listing Terms Cash, Conventional
Financing no
Special Listing Condition None
Read Less

Bought with Great Brokers Realty, LLC.




