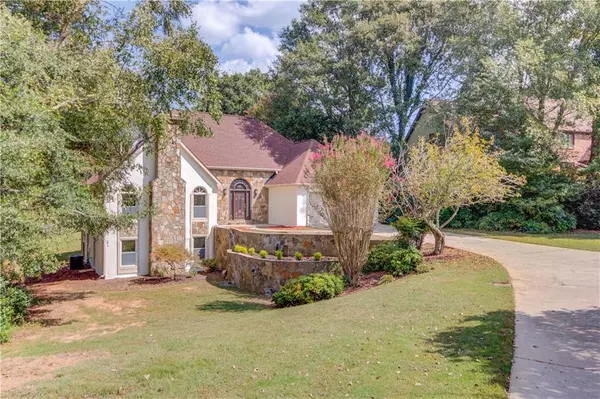For more information regarding the value of a property, please contact us for a free consultation.
3491 Miller Farms LN Peachtree Corners, GA 30096
Want to know what your home might be worth? Contact us for a FREE valuation!

Our team is ready to help you sell your home for the highest possible price ASAP
Key Details
Sold Price $626,000
Property Type Single Family Home
Sub Type Single Family Residence
Listing Status Sold
Purchase Type For Sale
Square Footage 3,248 sqft
Price per Sqft $192
Subdivision Miller Farms
MLS Listing ID 7286060
Sold Date 03/25/24
Style Traditional
Bedrooms 4
Full Baths 2
Half Baths 1
Construction Status Updated/Remodeled
HOA Y/N No
Originating Board First Multiple Listing Service
Year Built 1984
Annual Tax Amount $5,347
Tax Year 2022
Lot Size 0.590 Acres
Acres 0.59
Property Description
Welcome to this charming and meticulously renovated home, nestled in the heart of Peachtree Corners at a HOA-free neighborhood. This house has undergone recent upgrades, ensuring a modern and comfortable living experience. Upon entering, you'll immediately notice the fresh and vibrant atmosphere created by new light fixtures and a professionally applied coat of paint, both inside and out. The newly installed Luxury Vinyl Plank (LVP) flooring adds an elegant touch to the entire main level. The kitchen is a true centerpiece of this home, boasting a full renovation with brand new soft-closing white wooden cabinets paired with exquisite white quartz countertops. The kitchen island features a convenient gas stovetop, perfect for hosting and entertaining guests. All kitchen appliances are stainless steel, and the single-basin stainless sink comes with a built-in soap dispenser. You'll appreciate the soft-closing cabinets and drawers, which add a touch of luxury to your daily routines. The owner's suite, conveniently located on the main level, exudes comfort and style. It features a stunning stone fireplace, plantation shutters, a spacious walk-in closet, and a bathroom with double vanities, a separate tub, and a shower. Natural light pours into the living room, breakfast room, and one bedroom through skylights, creating a warm and inviting ambiance. The generous living room offers the perfect space for relaxation and entertainment, complete with a cozy fireplace. Heading upstairs, you'll discover three additional well-appointed bedrooms, each designed with your comfort in mind. The 2-car garage, measuring a spacious 462 sqft, provides ample room for storage beyond the average garage space. The separate laundry room on the main level adds convenience to your daily routine. Step outside to your recently rebuilt deck, overlooking the expansive backyard. This outdoor space is ideal for hosting gatherings and enjoying various activities with family and friends. The location of this home is truly prime, with the Town Center and the Forum just minutes away. In summary, this centrally located Peachtree Corners home is a rare find, offering a blend of modern elegance, functionality, and convenience. With its recent renovations, spacious layout, and tranquil neighborhood, this property won't be on the market for long. Don't miss your chance to make this house your new home.
Location
State GA
County Gwinnett
Lake Name None
Rooms
Bedroom Description Master on Main
Other Rooms Shed(s)
Basement Crawl Space, Daylight, Exterior Entry, Finished, Interior Entry
Main Level Bedrooms 1
Dining Room Separate Dining Room
Interior
Interior Features Crown Molding, Disappearing Attic Stairs, Double Vanity, Entrance Foyer 2 Story, Walk-In Closet(s)
Heating Forced Air, Natural Gas
Cooling Ceiling Fan(s), Central Air
Flooring Sustainable
Fireplaces Number 2
Fireplaces Type Living Room, Master Bedroom
Window Features Plantation Shutters
Appliance Dishwasher, Electric Oven, Gas Cooktop, Microwave
Laundry Laundry Room, Main Level, Sink
Exterior
Exterior Feature Storage
Parking Features Garage, Garage Door Opener
Garage Spaces 2.0
Fence None
Pool None
Community Features None
Utilities Available Cable Available, Electricity Available, Natural Gas Available, Water Available
Waterfront Description None
View Other
Roof Type Composition
Street Surface Asphalt
Accessibility None
Handicap Access None
Porch Deck
Private Pool false
Building
Lot Description Back Yard, Front Yard
Story Two
Foundation Slab
Sewer Septic Tank
Water Public
Architectural Style Traditional
Level or Stories Two
Structure Type Stucco
New Construction No
Construction Status Updated/Remodeled
Schools
Elementary Schools Berkeley Lake
Middle Schools Duluth
High Schools Duluth
Others
Senior Community no
Restrictions false
Tax ID R6287 198
Special Listing Condition None
Read Less

Bought with Keller Williams Realty ATL Part




