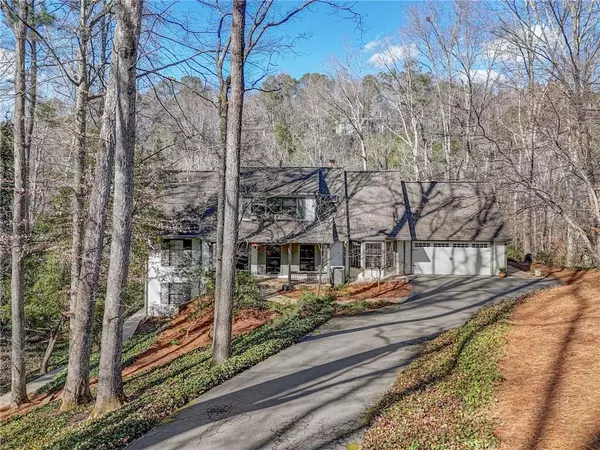For more information regarding the value of a property, please contact us for a free consultation.
177 N Mill CT Sandy Springs, GA 30328
Want to know what your home might be worth? Contact us for a FREE valuation!

Our team is ready to help you sell your home for the highest possible price ASAP
Key Details
Sold Price $1,000,000
Property Type Single Family Home
Sub Type Single Family Residence
Listing Status Sold
Purchase Type For Sale
Square Footage 4,575 sqft
Price per Sqft $218
Subdivision Wyndham Hills
MLS Listing ID 7343988
Sold Date 03/29/24
Style Traditional
Bedrooms 5
Full Baths 4
Half Baths 1
Construction Status Resale
HOA Y/N No
Originating Board First Multiple Listing Service
Year Built 1972
Annual Tax Amount $3,833
Tax Year 2023
Lot Size 1.471 Acres
Acres 1.471
Property Description
Nestled on a quiet cul-de-sac street, this magnificent home offers an unrivaled living experience on a sprawling 1.5-acre private, wooded lot right in the heart of Sandy Springs. Embrace the tranquility of nature with your own walking trails and the soothing sounds of a year-round flowing creek right in your backyard. Upon entering this meticulously designed home, you'll find the master suite conveniently located on the main floor, providing a peaceful retreat with stunning views of the surrounding nature. Equipped with a built out walk in closet, custom bathroom cabinetry, walk in shower and oversized soaking tub. The main level also features multiple living spaces, a formal dining room, and fully equipped chef's kitchen. Ascending to the upper level, you are greeted by three spacious bedrooms and two full bathrooms, offering ample space for family and guests alike. An additional secret bonus room presents a unique opportunity for a playroom, library, or private studio, adding an element of surprise and flexibility to the home's layout. The full finished basement is a highlight, offering endless possibilities to cater to your lifestyle needs. Complete with a kitchenette, cozy fireplace, massive flex area and a guest suite, this space is ideal for a home gym, office, or an entertainment haven. Ample storage areas ensure that every item has its place, making organization a breeze. Making our way back outside, the exterior is more than impressive. Featuring double decks overlooking a serene and beautifully landscaped backyard that invites both outdoor living and exploration. The private nature trails and creek provide a perfect backdrop for adventure or relaxation, all within the confines of your own property. Located in the heart of Sandy Springs, this home offers privacy and seclusion while being conveniently close to top-rated schools, shopping, dining, and entertainment options. It's a rare opportunity!
Location
State GA
County Fulton
Lake Name None
Rooms
Bedroom Description Master on Main,Oversized Master,Sitting Room
Other Rooms Pergola
Basement Daylight, Exterior Entry, Finished, Finished Bath, Interior Entry
Main Level Bedrooms 1
Dining Room Separate Dining Room
Interior
Interior Features Beamed Ceilings, Bookcases, Cathedral Ceiling(s), Crown Molding, Entrance Foyer, High Speed Internet, Vaulted Ceiling(s), Walk-In Closet(s)
Heating Central, Natural Gas, Zoned
Cooling Ceiling Fan(s), Central Air, Zoned
Flooring Carpet, Ceramic Tile, Concrete, Hardwood
Fireplaces Number 2
Fireplaces Type Basement, Family Room, Gas Log, Gas Starter
Window Features Bay Window(s),Double Pane Windows,Window Treatments
Appliance Dishwasher, Disposal, Double Oven, Dryer, ENERGY STAR Qualified Appliances, Gas Cooktop, Gas Water Heater, Microwave, Refrigerator, Washer
Laundry Laundry Room, Main Level, Sink
Exterior
Exterior Feature Rain Gutters, Rear Stairs
Parking Features Attached, Driveway, Garage, Garage Door Opener, Garage Faces Front, Kitchen Level, Electric Vehicle Charging Station(s)
Garage Spaces 2.0
Fence None
Pool None
Community Features Near Schools, Near Shopping, Near Trails/Greenway, Street Lights
Utilities Available Cable Available, Electricity Available, Natural Gas Available, Phone Available, Sewer Available, Water Available
Waterfront Description Creek
View Creek/Stream, Trees/Woods
Roof Type Composition,Shingle
Street Surface Asphalt
Accessibility None
Handicap Access None
Porch Covered, Deck, Front Porch
Private Pool false
Building
Lot Description Back Yard, Creek On Lot, Front Yard, Private, Wooded
Story Two
Foundation Block
Sewer Public Sewer
Water Public
Architectural Style Traditional
Level or Stories Two
Structure Type Cement Siding,Frame
New Construction No
Construction Status Resale
Schools
Elementary Schools Spalding Drive
Middle Schools Sandy Springs
High Schools North Springs
Others
Senior Community no
Restrictions false
Tax ID 17 012700060063
Special Listing Condition None
Read Less

Bought with Atlanta Fine Homes Sotheby's International




