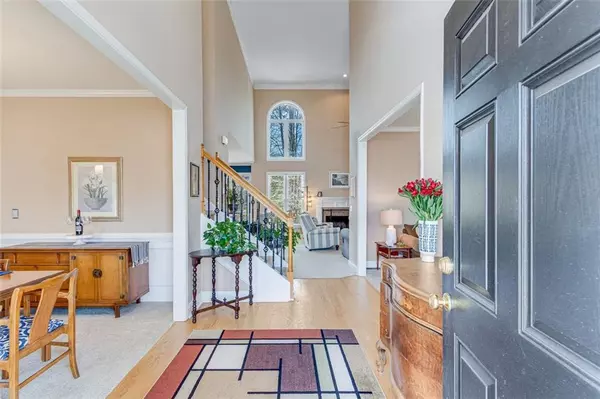For more information regarding the value of a property, please contact us for a free consultation.
5087 CABOT CREEK DR Sugar Hill, GA 30518
Want to know what your home might be worth? Contact us for a FREE valuation!

Our team is ready to help you sell your home for the highest possible price ASAP
Key Details
Sold Price $700,000
Property Type Single Family Home
Sub Type Single Family Residence
Listing Status Sold
Purchase Type For Sale
Square Footage 2,695 sqft
Price per Sqft $259
Subdivision Vanderbilt
MLS Listing ID 7346127
Sold Date 03/28/24
Style Traditional
Bedrooms 4
Full Baths 4
Construction Status Updated/Remodeled
HOA Fees $800
HOA Y/N Yes
Originating Board First Multiple Listing Service
Year Built 2002
Annual Tax Amount $4,401
Tax Year 2023
Lot Size 0.280 Acres
Acres 0.28
Property Description
Impeccably Maintained 4-Bedroom 4- bath, finished basement home nestled at the end of a quiet cul-de-sac. Basement has an abundance of flexible space for an office or playroom. This stunning residence offers the perfect blend of comfort, style, and functionality. Enjoy privacy and security in your fenced in backyard oasis with so many mature plants and perennials. This home is a haven for families seeking a peaceful yet vibrant community. Zoned for the highly acclaimed North Gwinnett School District, known for its excellence in education. A perfect choice for families seeking top-notch schools. Easy access to major highways for a quick commute and close proximity to local amenities make daily life convenient and enjoyable.
Location
State GA
County Gwinnett
Lake Name None
Rooms
Bedroom Description None
Other Rooms Outbuilding
Basement Exterior Entry, Finished Bath, Finished, Full, Walk-Out Access
Main Level Bedrooms 1
Dining Room Seats 12+, Separate Dining Room
Interior
Interior Features High Ceilings 10 ft Main, Crown Molding, Double Vanity, High Speed Internet, Entrance Foyer, Tray Ceiling(s), Walk-In Closet(s)
Heating Central, Natural Gas, Heat Pump
Cooling Central Air, Electric, Heat Pump
Flooring Carpet, Hardwood, Ceramic Tile
Fireplaces Number 1
Fireplaces Type Brick, Gas Log, Gas Starter
Window Features Double Pane Windows
Appliance Refrigerator, Gas Range, Microwave, Disposal, Dishwasher
Laundry Laundry Room, Upper Level
Exterior
Exterior Feature Private Yard
Parking Features Garage Door Opener, Attached, Garage Faces Front, Kitchen Level, Level Driveway, Garage
Garage Spaces 2.0
Fence Back Yard, Fenced
Pool None
Community Features Clubhouse, Homeowners Assoc, Playground, Pool, Tennis Court(s), Street Lights, Near Schools
Utilities Available Cable Available, Electricity Available, Natural Gas Available, Phone Available, Sewer Available, Underground Utilities, Water Available
Waterfront Description None
View Other
Roof Type Composition
Street Surface Asphalt
Accessibility None
Handicap Access None
Porch Deck
Total Parking Spaces 2
Private Pool false
Building
Lot Description Back Yard, Cul-De-Sac, Level, Landscaped
Story Three Or More
Foundation Concrete Perimeter
Sewer Public Sewer
Water Public
Architectural Style Traditional
Level or Stories Three Or More
Structure Type Brick Front,HardiPlank Type,Concrete
New Construction No
Construction Status Updated/Remodeled
Schools
Elementary Schools Level Creek
Middle Schools North Gwinnett
High Schools North Gwinnett
Others
Senior Community no
Restrictions true
Tax ID R7288 189
Acceptable Financing Cash, Conventional, FHA, VA Loan
Listing Terms Cash, Conventional, FHA, VA Loan
Special Listing Condition None
Read Less

Bought with Keller Williams Realty Peachtree Rd.




