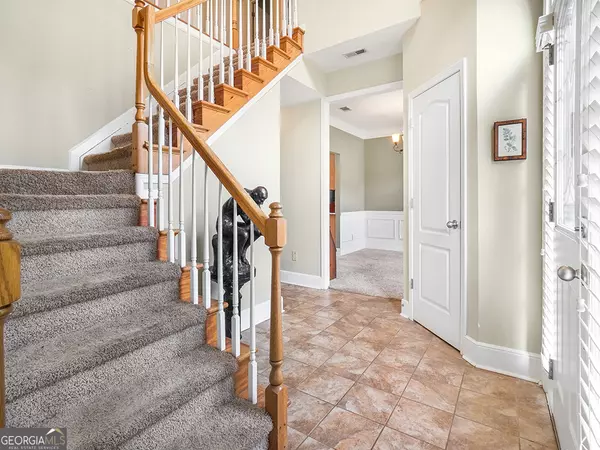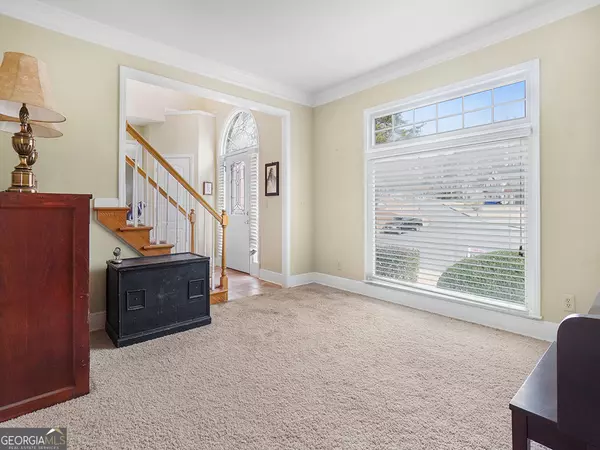For more information regarding the value of a property, please contact us for a free consultation.
4058 Watkins Glen Woodstock, GA 30189
Want to know what your home might be worth? Contact us for a FREE valuation!

Our team is ready to help you sell your home for the highest possible price ASAP
Key Details
Sold Price $465,000
Property Type Single Family Home
Sub Type Single Family Residence
Listing Status Sold
Purchase Type For Sale
Square Footage 2,200 sqft
Price per Sqft $211
Subdivision Wyngate At Towne Lake
MLS Listing ID 10258152
Sold Date 03/29/24
Style Brick Front,Traditional
Bedrooms 5
Full Baths 3
Half Baths 1
HOA Fees $595
HOA Y/N Yes
Originating Board Georgia MLS 2
Year Built 1990
Annual Tax Amount $3,441
Tax Year 2023
Lot Size 0.492 Acres
Acres 0.492
Lot Dimensions 21431.52
Property Description
Excellent opportunity to move in the Wyngate subdivision. This lovingly maintained home has so many great features such two story entry foyer, hardwoods in the entry and kitchen. Separate formal dining room and formal living room, a bright and open family room with fireplace overlooking the kitchen with the breakfast area. Going out to the newer built and permitted deck overlooking the expansive backyard. This lot has one of the biggest backyards. Home has 2 brand new garage doors and openers, new microwave and new dishwasher to complete the stainless appliance package. Kitchen has oak cabinets and granite counter tops with tile backsplash. The home has copper pipes and no Polybutylene. The walk out finished terrace level has all ceramic tiled flooring. It's great for entertaining or make a teen/in law suite especially having a full bathroom and wet bar area. Outdoor amenities such as the patio, deck, and expansive private yard offer ample scope for landscaping and outdoor living enhancements. Located in a sought-after swim and tennis subdivision, the neighborhood amenities add further allure to this property.
Location
State GA
County Cherokee
Rooms
Basement Finished Bath, Daylight, Full
Interior
Interior Features Rear Stairs
Heating Natural Gas
Cooling Central Air
Flooring Hardwood, Tile, Carpet
Fireplaces Number 1
Fireplaces Type Gas Starter
Fireplace Yes
Appliance Gas Water Heater, Dishwasher, Microwave
Laundry Mud Room
Exterior
Exterior Feature Balcony, Garden
Parking Features Garage
Garage Spaces 6.0
Fence Back Yard
Community Features Park, Playground, Pool, Street Lights, Tennis Court(s)
Utilities Available Underground Utilities, Cable Available, Electricity Available, Natural Gas Available, Phone Available, Sewer Available, Water Available
Waterfront Description Creek
View Y/N No
Roof Type Composition
Total Parking Spaces 6
Garage Yes
Private Pool No
Building
Lot Description Cul-De-Sac
Faces gps
Foundation Pillar/Post/Pier
Sewer Public Sewer
Water Public
Structure Type Concrete,Brick
New Construction No
Schools
Elementary Schools Bascomb
Middle Schools Booth
High Schools Etowah
Others
HOA Fee Include Management Fee,Swimming,Tennis
Tax ID 15N04B 122
Security Features Smoke Detector(s)
Special Listing Condition Resale
Read Less

© 2025 Georgia Multiple Listing Service. All Rights Reserved.




