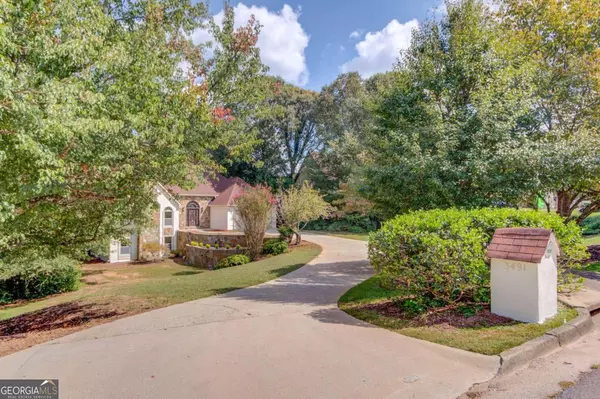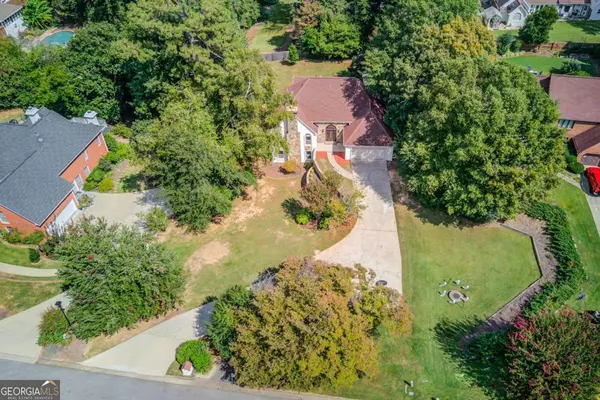For more information regarding the value of a property, please contact us for a free consultation.
3491 Miller Farms Peachtree Corners, GA 30096
Want to know what your home might be worth? Contact us for a FREE valuation!

Our team is ready to help you sell your home for the highest possible price ASAP
Key Details
Sold Price $626,000
Property Type Single Family Home
Sub Type Single Family Residence
Listing Status Sold
Purchase Type For Sale
Square Footage 3,248 sqft
Price per Sqft $192
Subdivision Miller Farms
MLS Listing ID 10211457
Sold Date 03/25/24
Style Traditional
Bedrooms 4
Full Baths 2
Half Baths 1
HOA Y/N No
Originating Board Georgia MLS 2
Year Built 1984
Annual Tax Amount $5,347
Tax Year 2022
Lot Size 0.590 Acres
Acres 0.59
Lot Dimensions 25700.4
Property Description
Welcome to this charming and meticulously renovated home, nestled in the heart of Peachtree Corners. This move-in-ready gem in a serene and HOA-free neighborhood. This house has undergone recent upgrades, ensuring a modern and comfortable living experience. Upon entering, you'll immediately notice the fresh and vibrant atmosphere created by new light fixtures and a professionally applied coat of paint, both inside and out. The newly installed Luxury Vinyl Plank (LVP) flooring adds an elegant touch to the entire main level. The kitchen is a true centerpiece of this home, boasting a full renovation with brand new white wooden cabinets paired with exquisite white quartz countertops. The kitchen island features a convenient gas stovetop, perfect for hosting and entertaining guests. All kitchen appliances are stainless steel, and the single-basin stainless sink comes with a built-in soap dispenser. You'll appreciate the soft-closing cabinets and drawers, which add a touch of luxury to your daily routines. The owner's suite, conveniently located on the main level, exudes comfort and style. It features a stunning stone fireplace, plantation shutters, a spacious walk-in closet, and a bathroom with double vanities, a separate tub, and a shower. Natural light pours into the living room, breakfast room, and one bedroom through skylights, creating a warm and inviting ambiance. The generous living room offers the perfect space for relaxation and entertainment, complete with a cozy fireplace. Heading upstairs, you'll discover three additional well-appointed bedrooms, each designed with your comfort in mind. The 2-car garage, measuring a spacious 462 sqft, provides ample room for storage beyond the average garage space. The separate laundry room with a brand new utility sink on the main level adds convenience to your daily routine. Step outside to your recently rebuilt deck, overlooking the expansive backyard. This outdoor space is ideal for hosting gatherings and enjoying various activities with family and friends. The location of this home is truly prime, with the Town Center and the Forum just minutes away. In summary, this centrally located Peachtree Corners home is a rare find, offering a blend of modern elegance, functionality, and convenience. With its recent renovations, spacious layout, and tranquil neighborhood, this property won't be on the market for long. Don't miss your chance to make this house your new home.
Location
State GA
County Gwinnett
Rooms
Other Rooms Shed(s)
Basement Crawl Space, Daylight, Interior Entry, Exterior Entry, Finished
Dining Room Separate Room
Interior
Interior Features Double Vanity, Soaking Tub, Walk-In Closet(s), Master On Main Level
Heating Natural Gas, Forced Air
Cooling Ceiling Fan(s), Central Air
Flooring Sustainable, Carpet
Fireplaces Number 2
Fireplaces Type Master Bedroom, Living Room
Fireplace Yes
Appliance Dishwasher, Microwave, Stainless Steel Appliance(s)
Laundry Laundry Closet
Exterior
Parking Features Garage Door Opener, Garage
Community Features None
Utilities Available Electricity Available, Natural Gas Available, Cable Available, Water Available
View Y/N No
Roof Type Composition
Garage Yes
Private Pool No
Building
Lot Description None
Faces Take the exit for Jimmy Carter Boulevard, turn onto Jimmy Carter Boulevard. Drive west on Jimmy Carter Boulevard for approximately 2.5 miles. You'll reach an intersection with Peachtree Industrial Boulevard, turn right. Continue for about 1.3 miles. You'll come to a major intersection with Medlock Bridge Road (also known as GA-141), turn right and continue for about 1 mile. Turn Right onto Miller Farms Lane. 3491 Miller Farms Lane, will be on the left.
Foundation Slab
Sewer Septic Tank
Water Public
Structure Type Stucco
New Construction No
Schools
Elementary Schools Berkeley Lake
Middle Schools Duluth
High Schools Duluth
Others
HOA Fee Include None
Tax ID R6287 198
Security Features Smoke Detector(s)
Special Listing Condition Updated/Remodeled
Read Less

© 2025 Georgia Multiple Listing Service. All Rights Reserved.




