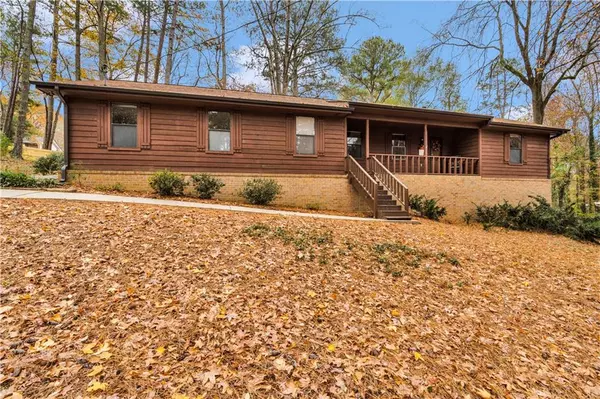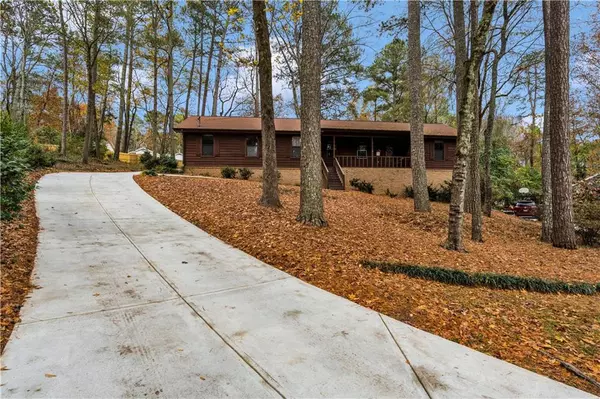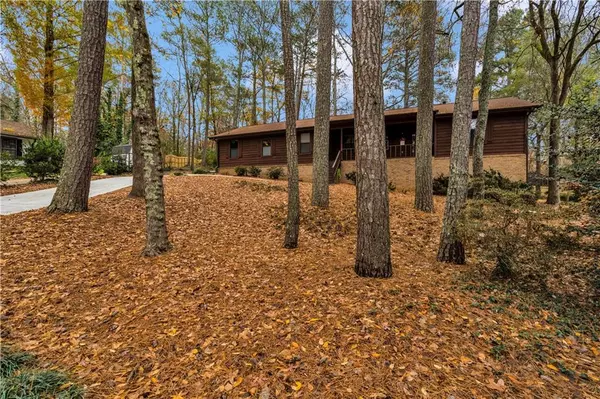For more information regarding the value of a property, please contact us for a free consultation.
4746 Kellogg DR SW Lilburn, GA 30047
Want to know what your home might be worth? Contact us for a FREE valuation!

Our team is ready to help you sell your home for the highest possible price ASAP
Key Details
Sold Price $396,000
Property Type Single Family Home
Sub Type Single Family Residence
Listing Status Sold
Purchase Type For Sale
Square Footage 3,812 sqft
Price per Sqft $103
Subdivision Kellogg Woods
MLS Listing ID 7320698
Sold Date 03/25/24
Style Ranch
Bedrooms 5
Full Baths 2
Construction Status Resale
HOA Y/N No
Originating Board First Multiple Listing Service
Year Built 1978
Annual Tax Amount $1,410
Tax Year 2023
Lot Size 0.510 Acres
Acres 0.51
Property Description
***PRICE REDUCTION AND NEW PROFESSIONAL PAINTING IN THE ENTIRE MAIN FLOOR PLUS ADDITIONAL DOWNSTAIRS ROOM*** Spacious cul-de-sac ranch on a wooded lot with a full, finished basement. Custom cathedral porch extends your living and entertaining space, allowing you to enjoy the sky and beautiful foliage. Guests can spill out onto the connected deck with wide bar railings. Main floor has a great room open to the kitchen, cozy breakfast nook, separate dining room (or office), 3 bedrooms and 2 bathrooms. Kitchen overlooks the deck and back yard. Generous and brightly lit laundry room with storage cabinets and a new fold-down work surface. Front windows overlook the cul-de-sac to watch kids play. Walk-out basement has 2 more bedrooms and a large playroom, providing a great separate space for the kids (and parent sanity). Also includes a bonus room and an extra storage room with large built-in shelves. New furnace, driveway, privacy fence, wood deck, and kitchen counters. Stainless double sink and quiet Bosch dishwasher. Key-less entry locks on garage and front doors
Location
State GA
County Gwinnett
Lake Name None
Rooms
Bedroom Description Master on Main
Other Rooms None
Basement Exterior Entry, Finished, Full
Main Level Bedrooms 3
Dining Room Separate Dining Room
Interior
Interior Features Other
Heating Forced Air, Natural Gas
Cooling Central Air
Flooring Carpet, Hardwood
Fireplaces Number 1
Fireplaces Type Family Room, Masonry
Window Features None
Appliance Electric Cooktop, Electric Oven, Microwave, Refrigerator
Laundry Laundry Room, Main Level, Mud Room
Exterior
Exterior Feature Private Rear Entry, Rain Gutters, Other
Parking Features Garage, Garage Door Opener, Garage Faces Side, Kitchen Level
Garage Spaces 2.0
Fence Back Yard, Wood
Pool None
Community Features Near Schools, Street Lights
Utilities Available Cable Available, Electricity Available, Natural Gas Available, Phone Available
Waterfront Description None
View City
Roof Type Composition,Shingle
Street Surface Paved
Accessibility None
Handicap Access None
Porch Covered, Deck, Rear Porch, Screened
Private Pool false
Building
Lot Description Back Yard, Cul-De-Sac, Sloped
Story One
Foundation Concrete Perimeter
Sewer Septic Tank
Water Public
Architectural Style Ranch
Level or Stories One
Structure Type Brick 3 Sides,Wood Siding
New Construction No
Construction Status Resale
Schools
Elementary Schools Mountain Park - Gwinnett
Middle Schools Trickum
High Schools Parkview
Others
Senior Community no
Restrictions false
Tax ID R6074 150
Ownership Fee Simple
Acceptable Financing 1031 Exchange, Cash, Conventional, FHA, VA Loan
Listing Terms 1031 Exchange, Cash, Conventional, FHA, VA Loan
Financing no
Special Listing Condition None
Read Less

Bought with Bolst, Inc.




