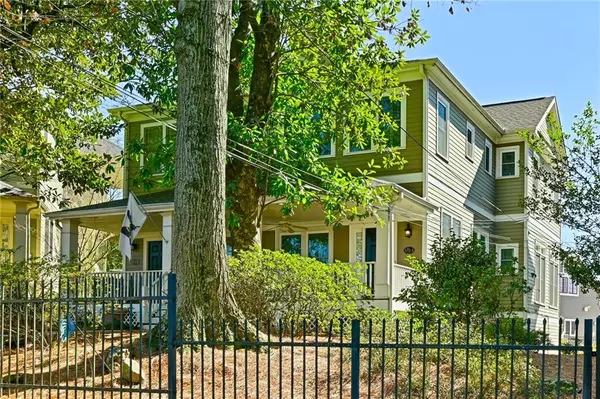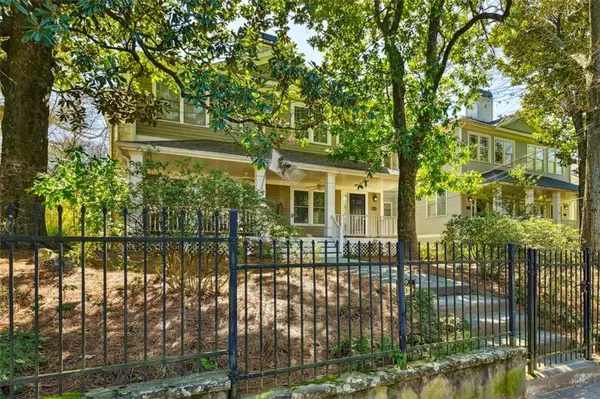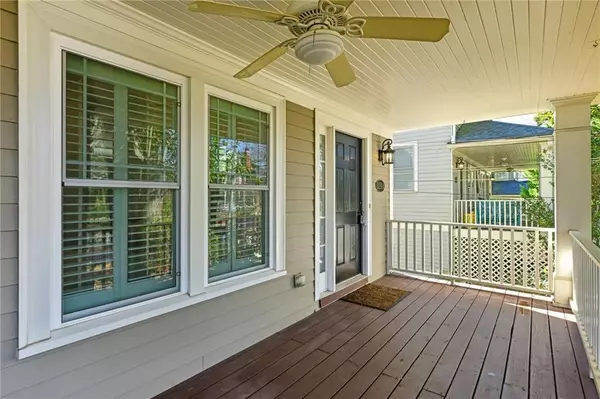For more information regarding the value of a property, please contact us for a free consultation.
823 Edgewood AVE #A Atlanta, GA 30307
Want to know what your home might be worth? Contact us for a FREE valuation!

Our team is ready to help you sell your home for the highest possible price ASAP
Key Details
Sold Price $710,000
Property Type Townhouse
Sub Type Townhouse
Listing Status Sold
Purchase Type For Sale
Square Footage 2,022 sqft
Price per Sqft $351
Subdivision Inman Walk
MLS Listing ID 7336596
Sold Date 03/25/24
Style Bungalow
Bedrooms 3
Full Baths 3
Half Baths 1
Construction Status Resale
HOA Fees $1,400
HOA Y/N Yes
Originating Board First Multiple Listing Service
Year Built 1999
Annual Tax Amount $5,773
Tax Year 2023
Property Description
Rarely on the market and located in a superior location in Inman Park. This is a fabulous end unit townhouse with new kitchen-aid gas range, microwave, new paint through-out, updated second guest bathroom, new carpet and refinished hardwood floors. You will love your rocking chair front porch especially during the Inman Park Festival when you can invite all your friends to have front row seats to watch the festival parade right out your front door. This home also features double, covered decks off the kitchen sitting area and primary bedroom over looking the impossible to get into, Inman Park Pool which you will have full access to. Enjoy quiet evenings relaxing on your deck while over looking the peaceful pool lights. Not Only are you just two blocks from the Beltline, entertainment and Restaurants but you will also enjoy strolling along the side walked streets lined with trees and gorgeous historic homes. More photos to come soon.
Location
State GA
County Fulton
Lake Name None
Rooms
Bedroom Description Oversized Master
Other Rooms None
Basement Exterior Entry, Finished, Finished Bath, Full
Dining Room Open Concept
Interior
Interior Features Crown Molding, Double Vanity, High Ceilings 9 ft Main, Walk-In Closet(s)
Heating Central
Cooling Ceiling Fan(s), Central Air
Flooring Carpet, Hardwood
Fireplaces Number 1
Fireplaces Type Factory Built, Living Room
Window Features Plantation Shutters
Appliance Dishwasher, Disposal, Gas Range, Microwave, Refrigerator
Laundry In Hall, Upper Level
Exterior
Exterior Feature Other
Parking Features Attached, Drive Under Main Level, Garage, Garage Door Opener, Garage Faces Rear
Garage Spaces 2.0
Fence Fenced, Front Yard
Pool None
Community Features Near Beltline, Near Schools, Near Shopping, Near Trails/Greenway, Park, Playground, Pool, Public Transportation, Sidewalks, Street Lights
Utilities Available Cable Available, Electricity Available, Natural Gas Available, Sewer Available, Underground Utilities, Water Available
Waterfront Description None
View Other
Roof Type Composition
Street Surface Asphalt
Accessibility None
Handicap Access None
Porch Covered, Deck, Front Porch
Private Pool false
Building
Lot Description Level
Story Three Or More
Foundation Slab
Sewer Public Sewer
Water Public
Architectural Style Bungalow
Level or Stories Three Or More
Structure Type HardiPlank Type
New Construction No
Construction Status Resale
Schools
Elementary Schools Mary Lin
Middle Schools David T Howard
High Schools Midtown
Others
HOA Fee Include Maintenance Grounds
Senior Community no
Restrictions false
Tax ID 14 001900160291
Ownership Fee Simple
Financing no
Special Listing Condition Real Estate Owned
Read Less

Bought with HOME Real Estate, LLC




